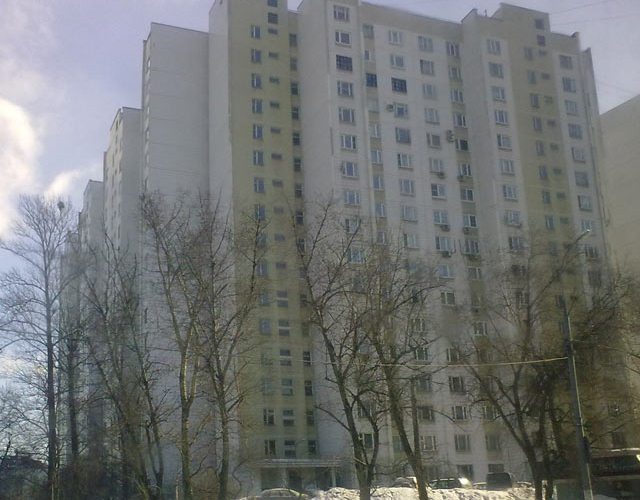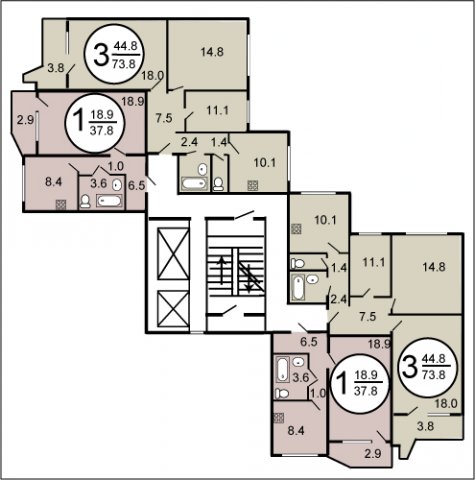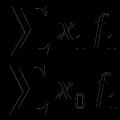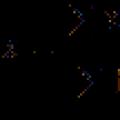Redevelopment of apartments in houses n 44. Brad by the gray mare
Residential buildings series n-44 are buildings consisting of 17 floors, built in the shape of the letters P. Such houses are built by a complex of standard residential sections. Each section has a one-room, three-room and two two-room apartments NS. The residential building P-44 also has corner sections. These sections consist of two two bedroom apartments and two three bedroom apartments.
Layouts of apartments for houses of the P-44 series
These apartments are quite popular and differ from others in their comfortable layout. The layout of the n-44 apartments with large baths, hallways, kitchens make them attractive and profitable in the housing market. Kitchen area is usually eight to ten square meters, and the height of the ceilings in all living quarters is 264 cm. Such houses began to be erected in 1979. Compared to earlier solutions, this series is distinguished by the following elements: a convenient layout of all rooms, a balcony in each apartment, large bathrooms, hallways, halls, kitchens and living rooms.
Feature of houses of the P-44 series
If we talk about the houses themselves, then they are characterized by the presence of two engineering and technical premises: an attic and a basement. This is where all engineering Communication necessary for life. Building construction made of expanded clay concrete reinforced concrete slabs... All ventilation is in the bathroom and in the kitchen. It should be noted that the entire series of such houses is equipped with central heating and centralized hot and cold water... Though typical layout P-44 with large apartment sizes was designed by qualified architects, many are wondering if such an apartment could be redeveloped.
This is not due to the fact that the P-44 layout itself with the dimensions of the kitchen and rooms does not allow conveniently accommodating everything you need, but rather the fact that each person has their own ideas about convenience. That is why the new owners want to look for individual solutions and create an exclusive interior. However, you need to know that the redevelopment of apartments should not be carried out without permission. All changes must be coordinated with the appropriate authorities, providing all the documents, including the plan for redevelopment of the apartment.
Description of the P-44 series:
The project of the house was developed by the Institute of JSC MNIITEP. Houses of the P-44 series have been built since 1979. Their advantages in comparison with the houses of earlier construction: the size of the kitchen (8-10 sq. M.), The absence adjoining rooms, comfortable bathrooms, spacious hallways, the presence of balconies in each apartment, two elevators. Apartments have convenient layout, spacious kitchens and hallways, large bathrooms.
Large-panel houses with a narrow pitch of load-bearing transverse walls and hinged three-layer reinforced concrete panels with effective insulation, DSK-1 was being built. The P-44 series developed in the direction of increasing block sections different types, increase in the number of storeys (from 16 to 17), variability in the design of the first floors and completions.
With the advent of a multi-section building of the P44 / 16 type and a set of block sections developed in a set with it, conditions are provided for the layout of all kinds of sixteen-story extended buildings of any orientation and any set of apartments. The first house was built on Begovaya Street.
P-44 is the most common series of modern 17-storey panel houses, consisting of the same type of residential sections, installed: straight, with the letter "P" or the letter T. In the row section there are four apartments: one-room, two two-room and three-room. -two one-room and two three-room apartments.
Specifications:
- House type: panel.
- Planning solution: In the corner section there are only two- and three-room apartments.
- Number of storeys: 8 - 17, most often there are 16 and 17-storey houses.
- Ceiling height: 2.64 m.
- Elevators: two elevators - a passenger one with a lifting capacity of 400 kg and a cargo-passenger one - up to 630 kg.
- Building construction: three-layer panels with a thickness of 300 mm. Internal - reinforced concrete 140 and 180 mm thick. Partitions-80 mm, reinforced concrete floors.
- Ventilation- natural exhaust through ventilation blocks in the bathroom and in the kitchen.
- Garbage disposal: Garbage chute with loading valves on each floor
The roof of the house of the P-44 series:





Floor plan P-44:

Additionally:






Useful articles:
The first buildings of the P-44 series began to appear in the 70s, and houses were built even in the 90s and 2000s, without significant changes. Residential sections in P-44 are of the same type: corner or private. The layout of the apartment depends on the type of section. If the series is ordinary, then there are four apartments on each floor: two two-room apartments with an area of 50.2 sq.m. (linear) and 57.8 sq.m. ("Vest"), one room with with total area 37.8 square meters and one three-room apartment with a total area of 73.8 meters. Houses of the P-44 series are one of the most massive typical houses, the list of distribution of P-44 houses is also impressive.
The advantage of this series of houses is the presence of a system for removing smoke from floor corridors, as well as concrete without expanded clay in early homes which results in easy drilling. The disadvantages include the quality of installation of external panels, which is found in separate enclosures. In early houses, the floors on the balconies were crooked. Houses of the P-44 series are definitely not subject to demolition in the near future due to the huge potential life cycle.
Distribution cities - Moscow, Khimki, Dolgoprudny, Odintsovo, Reutov, Serpukhov, Zheleznodorozhny, Shchelkovo, Chernogolovka, Moskovsky, Lobnya, Lyubertsy, Mytishchi, Dzerzhinsky, Elektrostal, Krivoy Rog, Ivanovo, Yaroslavl, Nizhnevartovsk, Surgut, Petrozavodsk, Tynda

Photo panel house"P-44" from Solntsevo
In the corner section there are only two- and three-room apartments. Internal walls load-bearing, made of reinforced concrete, 140 and 180 mm thick, which does not allow changing the layout, external walls with insulation, three-layer, 300 mm thick. The series is recognized due to the characteristic blue or greenish color of the facing tiles. There are two lifts in the entrances: freight and passenger. The layout can be called successful: the rooms are isolated, the hallways are large, the kitchens are at least 8 sq.m. The disadvantages include a small living room in the "treshka" - only 11 square meters, and the standard ceiling height of 2.64 meters for that time.

Layouts of apartments in houses of the P-44 series:


One room apartment
Two-room apartment (1)
One bedroom apartment (2)
 |
 Who and how makes money on import substitution and innovations in agriculture R
Who and how makes money on import substitution and innovations in agriculture R What is the industrial production index, its role and calculation
What is the industrial production index, its role and calculation Calculation of the design population of the city Term in metallurgy
Calculation of the design population of the city Term in metallurgy