Chalet style house designs and decoration
Nowadays, a chalet-style house is not a tribute to fashion, but a way to get as close to nature as possible.
For such combined country cottages, the basic principle of construction is the use of only natural materials: round timber, logs, glued wood, etc.
This style of the house originated in distant France and initially only wooden components and stone were used for the construction of the house.
Today, such beautiful and cozy houses can be found not only on the slopes of the Alps, but also in our country.
In order to fully experience all the grandeur of a chalet-style country house, just look at the photo or consider in detail the projects of country cottages made in this Alpine design from rounded timber, glued wood and other materials.
In order to build such a house with your own hands, you must have not only building skills, but also have imagination.
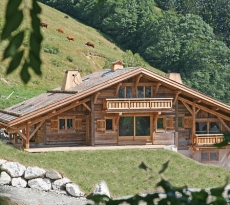
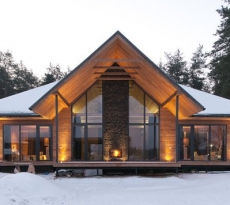
Chalet style features
This is due to the fact that the project of the house involves the construction of a basement with a garage made of stone, and all the rest - from various types of wood.
For these purposes, logs can be used, it is allowed to use glued wood, as well as timber (including rounded).
Modern chalet style projects involve a harmonious combination of several different materials at once, while the design must remain unchanged.
A small house in this style will become a real decoration of the summer cottage. In the photo below you can see how the exterior decoration of the house is done.
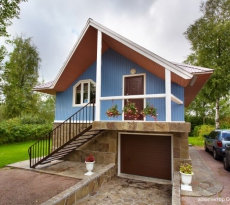
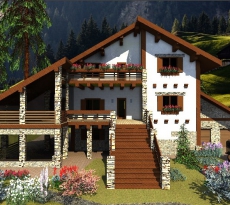
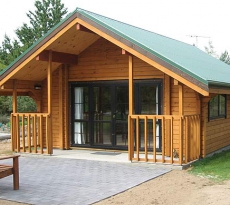
As a rule, a chalet project involves making the basement of a house with a garage made of stone, inside which it is customary to place all kinds of work and utility rooms.
It is also equipped with a garage in which it will be possible to conveniently place a car. The decoration of the country house is carried out in the corresponding chalet style.
The construction of the first floor is carried out using logs or rounded beams, and the interior is made in European style.
The layout assumes placement of a cozy living and dining room here. The frame top floor of the house is placed directly under the sweeping roof, which should hang strongly from the walls.
At this level, bedrooms, an office, and also a bathroom are equipped, and the design in the interior and the entire surrounding space is done in the style that is closer to the owners.
The modern style of the chalet is, of course, very different from what was originally used.
Today there is every opportunity to replace expensive natural materials with their artificial counterparts, while the design of a chalet house will not lose in anything.
For example, a stone can be replaced with ordinary foam concrete, and instead of a bar or rounded log, inexpensive wooden counterparts such as glued veneer can be used.
![]()
Very often you can find a project of a country house-chalet (including a one-story one), which provides for the use of combined components (for example, timber, stone and glued wood), which only complement the overall interior of the house.
The interior design and facade of the house, as a rule, are carried out by the owners based on their preferences.
The main idea of the chalet style is a harmonious combination of natural materials, when the lower facade is made of stone, and the upper facade assumes a wooden frame design.
In this case, the roof must necessarily be gable and protrude far beyond the perimeter of the walls. The interior and decoration of the house is carried out in an alpine-rustic style.
Previously, only natural stone was used as materials, as well as logs; the project involved the use of rounded timber.
Today, all this can be replaced with cheaper artificial materials that are in no way inferior in quality to natural ones.
If you build such a house with your own hands, then first you need to study ready-made solutions and projects, as well as see photos of already built chalet cottages.
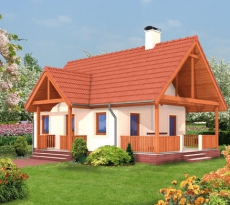
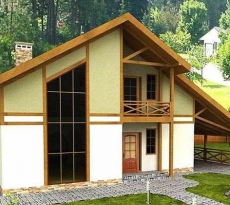
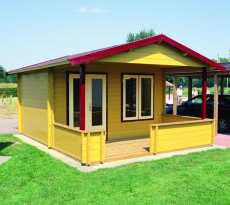
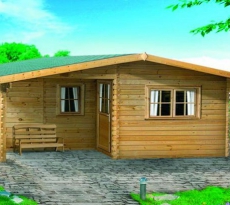
Construction principles
Before you start building a house with your own hands, you need to weigh everything and decide, firstly, which project to implement, secondly, think over the facade and frame floor, and thirdly, choose the interior interior in which the chalet house will be made.
It is possible to build the facade of the house from bricks, the frame block can be made combined, which will significantly reduce costs, but at the same time preserve the true alpine design of the facades.
An example of such a structure can be seen in the photo, which shows all the smallest details of the chalet.
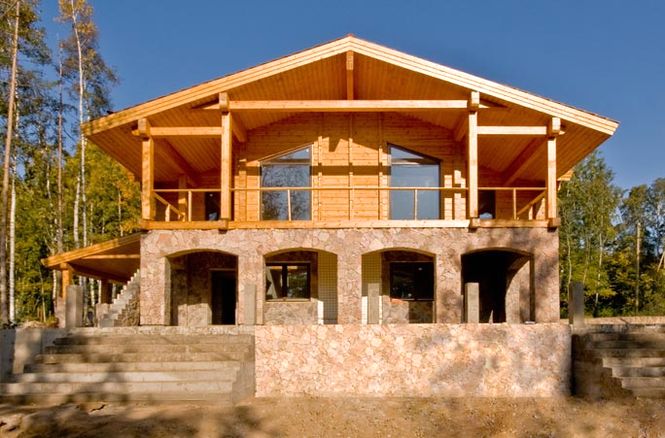
The erected facade and frame block of the house must not only be strong, but also perfectly withstand temperature extremes and the aggressive effects of various external factors.
For a chalet house, it is best to choose a stone foundation.
You can build it yourself, for which you need to dig a trench, one meter wide and a depth that will be below the level of freezing of the earth.
The classic version of a house in this style involves the construction of two floors, excluding the basement with a garage.
Moreover, the facade of these floors can be made of different materials.
It is better to build the first floor and the basement of the house from foam concrete or brick, which will make the facade as strong as possible. All work can be done by hand.
It should be remembered that the lower walls play the role of load-bearing ones, which means they must be strengthened, in addition, they should be insulated.
The use of various types of masonry is allowed, the main thing is to comply with the technology.
The wooden or frame upper floor of the house is erected after the foundation and basement are completely dry and settle.
According to modern requirements, the frame floor should be not only light and durable, but also warm.
In addition, its bearing capacity must take into account the weight of the attic and roof.
In order to build a frame floor with your own hands, you can use logs or various materials from glued wood, a more expensive option is to use a rounded beam.
All external and internal finishing should be carried out using insulation, which is laid without voids, which will ensure high waterproofing of the structure.
With this use of materials, it will be possible to preserve the alpine interior and make the chalet house durable.
In order to make such a chalet house warm, you should use modern sheet and roll insulation. You can also apply the technology of spraying with polyurethane foam.
The advantage of this material is that it can easily fill all joints and surfaces of any shape. Particular attention should be paid to the roof that will shelter the chalet.
It should be characteristic of the chalet style with a gable shape and protrude beyond the perimeter of the walls.
The base of the roof can be erected from logs or glued beams, but as a covering, a wide variety of materials can be used, ranging from ordinary tiles to modern metal tiles.
You can see the options for different roof options in the photo.
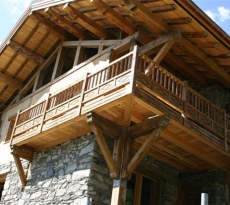
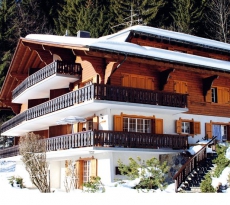
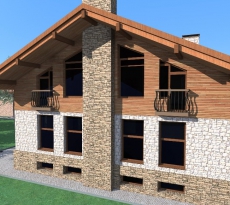
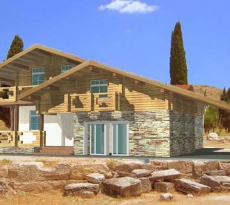
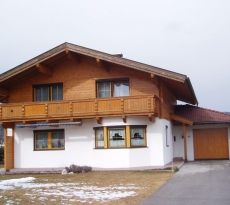

How is the interior made out?
You can create an interior interior in a chalet house with your own hands, the main thing is that it is cozy and comfortable.
All decoration can be done with a variety of materials, from natural stone and wood to decorative.
All kinds of natural shades that will emphasize the unity of man with nature will look great.
Also in the tradition of this style is a large kitchen and living room in which the whole family can gather. Furniture should also emphasize the overall design of the chalet and blend harmoniously with the surrounding space.
The photo below shows a ready-made design that you can try to repeat in your interior.
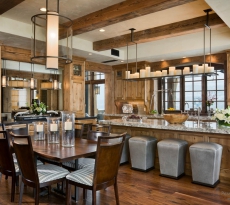
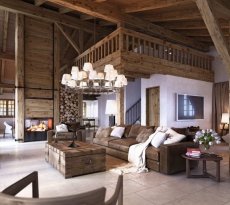
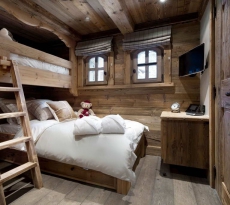
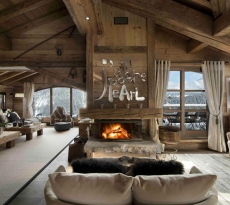
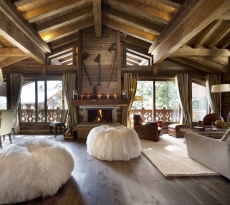
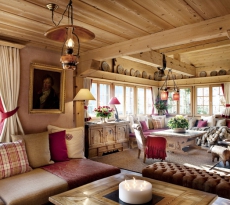
For this style of the house, all kinds of forged elements and carved wooden decorations are perfect as external and internal decoration.
Such a chalet house will stand out from other buildings for the better and testify to the good taste of the owners.
The chalet style assumes maximum coziness and comfort, perfect for a large family.
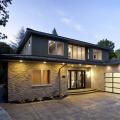 Country house facade design: a variety of stylistic trends
Country house facade design: a variety of stylistic trends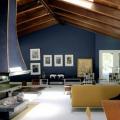 Wooden ceilings - 25 interior examples
Wooden ceilings - 25 interior examples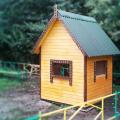 How to make a children's playhouse with your own hands
How to make a children's playhouse with your own hands