Houses and cottages are 8 per 8 m. Pros and cons
For many citizens, today is characterized by the desire to acquire a country house closer to the city or a cozy cottage in an urban trait. Or - generally move to permanent residence in one of the suburban villages. To do this, you can just buy a ready-made country house. But many prefer another option - buy a plot for construction and build a house of your dreams on an individual project.
This desire cannot be considered as another fashion trend. Priorities have changed too much. A couple of dozen years ago, an incredibly prestigious was possession of an apartment in the city center. Later, the demand for real estate in the bedroom areas has grown, and now the citizens reached out to nature, since this option guarantees not only freedom from urban fuss and ecology, but also an unsurpassed level of comfort that can be found only in private country houses.
However, it is important to acquire a plot, already have a vision to choose a project for construction, which will be the size of the future cottage.
Choosing a project in size
It would seem that the house should be big to ensure maximum comfort for the whole family. Especially good for a large family cottages ranging from 200 - 250 sq. M. M - In such a house, you can place the bedrooms for each person, plus the office, the fireplace room, a sauna, a built-in garage and even a sports room.
But it is unlikely that such a big structure can be recommended by the "standard" family of three or four people (mom, dad and two children). In addition, at home with an area of \u200b\u200bmore than 150 squares, by whom, the misunderstanding is elite, and this means the appropriate increase in taxes.
A very small house is suitable only as a country room - for seasonal accommodation to be where to store inventory, spend the night and hide from bad weather.
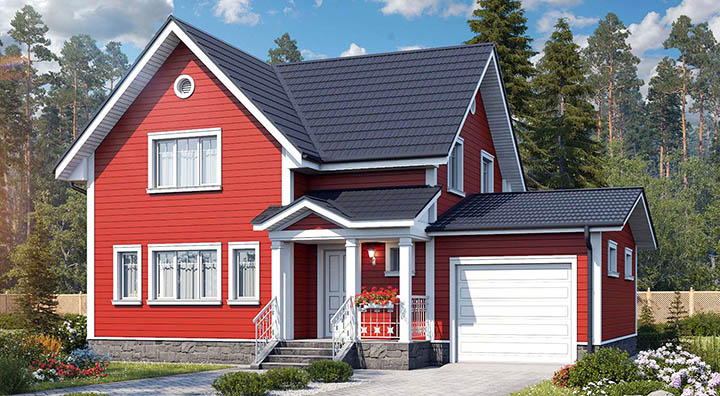
In this case, the most rational solution is the suburban real estate of the Central Square, from which the most popular, mass option is the construction of a cottage for the project with dimensions of 8x8 meters.
Features of the cottage 8x8 m
Country or built in the city center Cottage with dimensions of 8 to 8 meters - an excellent option for a small family. Such a house is no longer small, but also very big to call it difficult. Some developers are skeptical about them, believing that the family to place in it will be difficult with proper comfort. But real estate buyers adhere to other opinions on this. The main thing - it is extremely thoughtful to the planning, and then the lack of the square will not be noticeable.
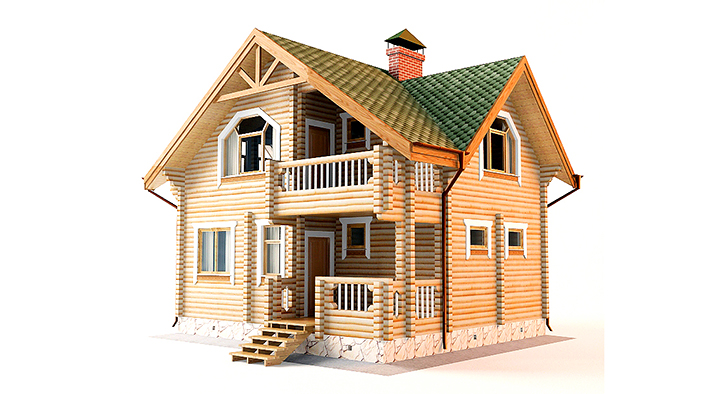
The main advantages of houses 8x8 m
Small cottages of this size are now very popular. There are many interesting projects in the construction market, and they also have a lot of advantages even before larger "counterparts" on a variety of factors.
- They occupy less square on the plot - there are more space for landscape design, organization of recreation areas, garden, garden, extra. buildings;
- Significantly lower cost of materials and works, and deadlines;
- Small heating costs. In the context of the Russian climate, this is a very relevant factor.
- Low electricity costs for lighting.
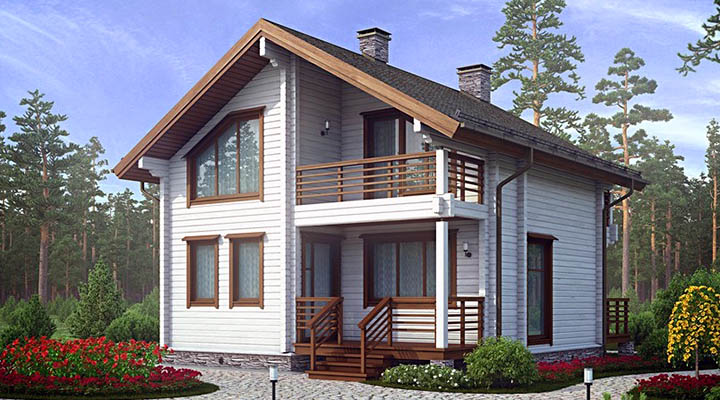
The funds saved on the construction of a small house can be used, for example, to acquire better materials, to a more perfect finish or developed engineering improvement.
8 meters planning options are 8 meters, of course, smaller than in the buildings of the larger area. But still, they are quite enough to place a small family with comfort and provide residents with all the amenities.
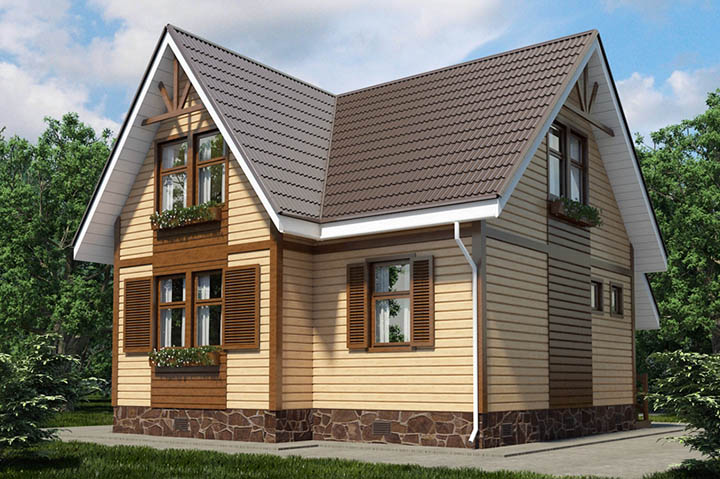
Some shortcomings
In addition to the size of the rooms of a smaller area of \u200b\u200bspecial flaws of projects 8x8, we failed to find us. It is possible that it is possible to mention the difficult placement of the embedded garage and the impossibility of arranging additional premises like the sauna and the gym, but you can not pay attention to these details - the bath on the site and the sports field these shortcomings are compensated without difficulty.
Garden planning options and cottages 8 × 8

So small cottage really represents not particularly much planning opportunities. If you have a kitchen, living room and bedroom in these 64 squares (in the one-storey version), then they will be small, and new homeowners can not feel the difference with the apartment. In addition, parents will have to stay in the living room, and a child settle in a small room, and this accommodation option does not seem comfortable.
Therefore, most of these modern cottages are performed in a two-story or attic version, which, in essence, the same (in terms of planning).
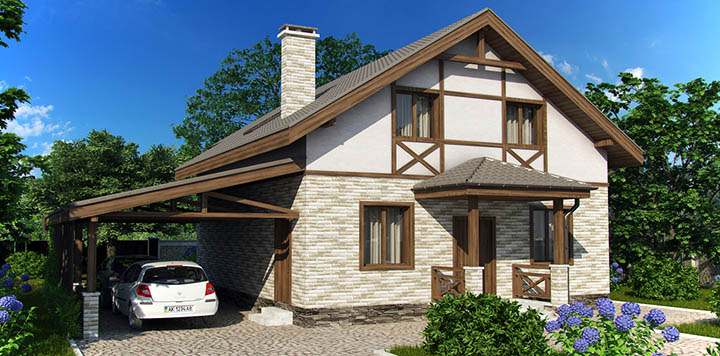
At the first level, with convenience place:
- combined with living room kitchen;
- a small bedroom that can play the role of a guest room;
- hallway;
- bathroom;
- boiler;
- terrace.
There are other options for planning, but they are all like something.
Especially interesting combining kitchen and dining room and living room. This alignment gives a feeling of freedom, more space, air and light, and all this - with modest total cottage sizes. Of course, you need to pay attention to rational zoning.
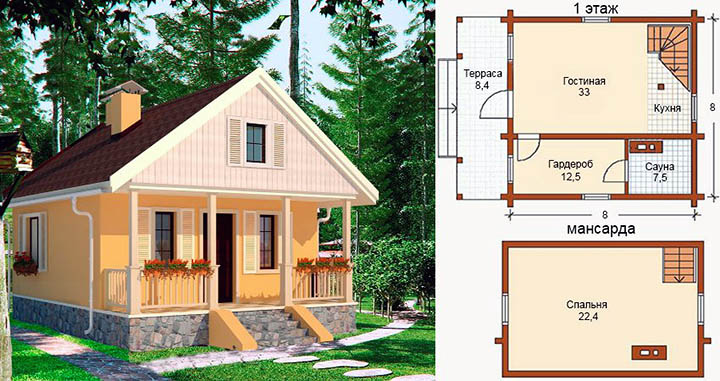
At the second level (attic, the second floor) post:
- master bedroom;
- guest bedrooms (one or two);
- corridor;
- bathroom.
If you leave one bedroom, it is quite possible to organize a home office - this is especially true for those who work from home. That is, no "public" premises on the second floor in houses 8 to 8 m, as a rule, does not happen.
How to furnish the rooms?
Rooms in such cottages are small. The exception is only a kitchen, not separated by a partition from the living room. In this room you need to think good zoning.
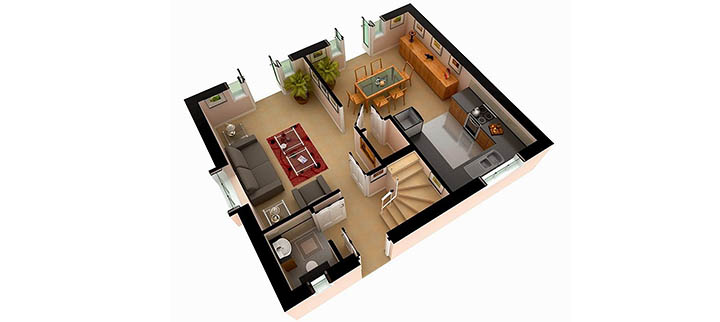
It is better to highlight the following zones:
- working - a place where the hostess creates their culinary masterpieces. The dining area is separated by a light partitioned partition, a possible installation of a bar counter;
- dining room - a table and chairs are installed next to the kitchen. Highlighting lighting and color of the floor covering;
- recreation area - Fireplace, chairs, sofa, TV. You can also add some "chip" to the interior, such as piano.
In small bedrooms put only the most needed. Instead of drawers and lockers, the most rational option will be the installation of an embedded wardrobe - it is very rational uses space.
Conclusion
Country cottage 8 × 8 is not at all as small as it may seem at first glance. A project with 2 or 3 levels (floors) and well-thought-out layout will ensure excellent conditions for family residence of several people. That is why projects of such houses are distinguished as enviable and constant popularity.
By the way, very worthy small wooden houses from the bar are offered by Manor (on the company's website). The company has been operating on the market for 16 years and is engaged:
- the design and construction of houses from a log house, profiled timber;
- selling and delivering ready-made wooden houses manufactured by typical projects;
- subsequent maintenance of wooden houses.
Did you like the article?
Join our community VC, where we tell about all the nuances of country life and real estate.
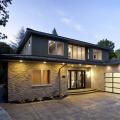 Facade design of a country house: a variety of stylistic directions
Facade design of a country house: a variety of stylistic directions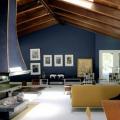 Wooden ceilings - 25 interior examples
Wooden ceilings - 25 interior examples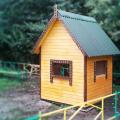 How to make a children's game lick with your own hands
How to make a children's game lick with your own hands