Summer kitchen at the cottage: space organization options
Cooking in summer on hot and close kitchen - the pleasure is very dubious. And if residents of high-rise buildings are deprived of choice, then owners of private houses or cottages can process the cooking process in the summer of the house - in the summer kitchen. And the house will get rid of extra evaporations during the active conservation season. Well, the food cooked in the fresh air is always tastier than in the house. Also summer kitchen, without much costs, you can make enough roomy to turn it into place of evening gatherings and meetings with friends.
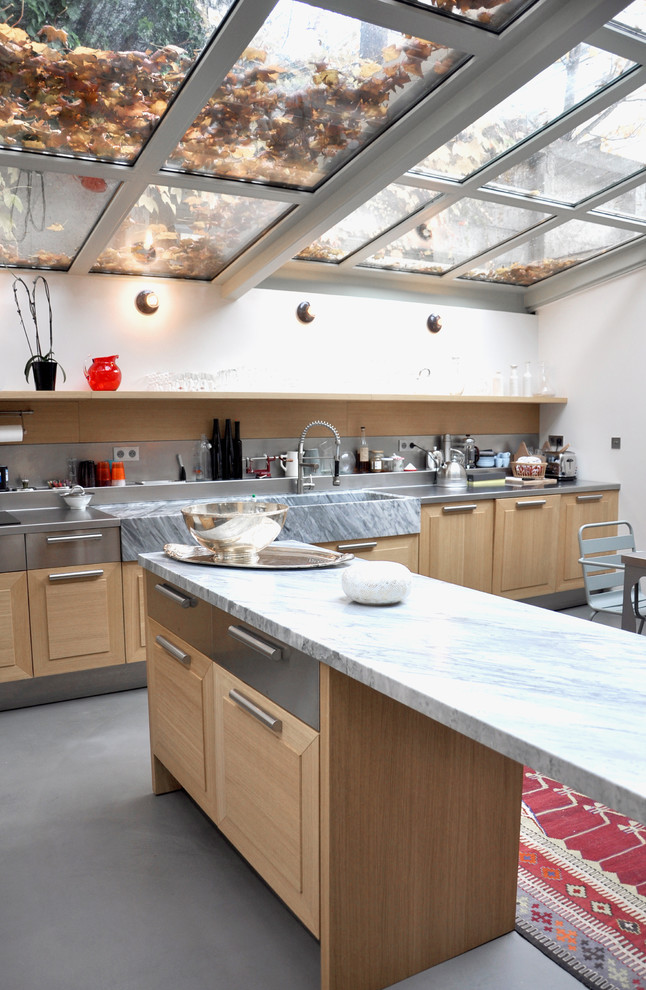
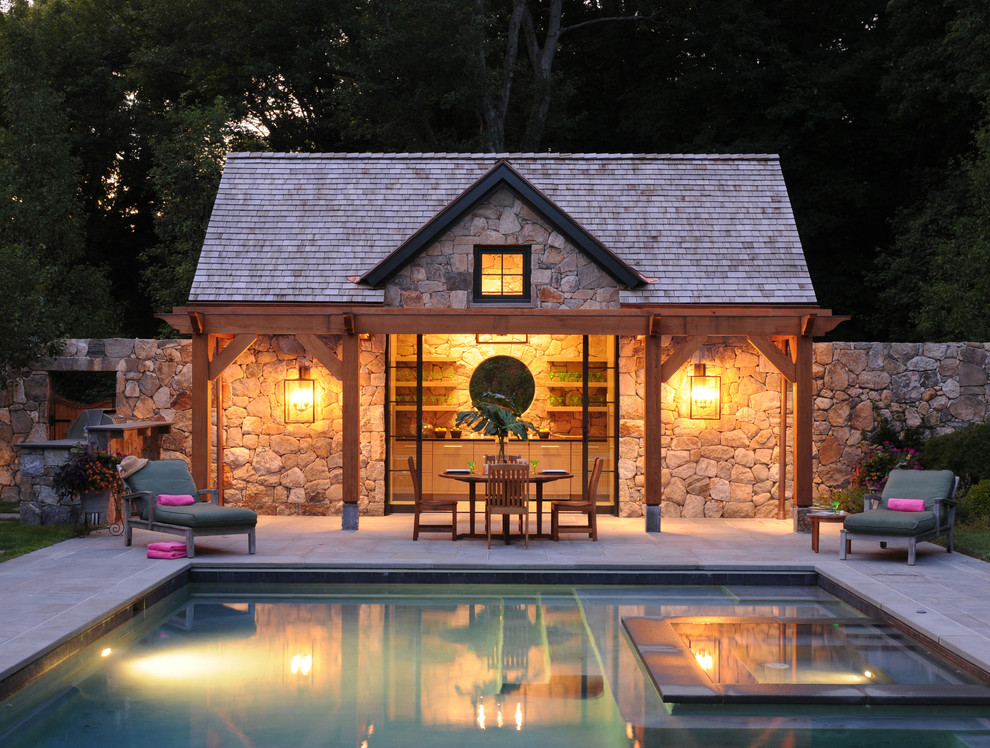
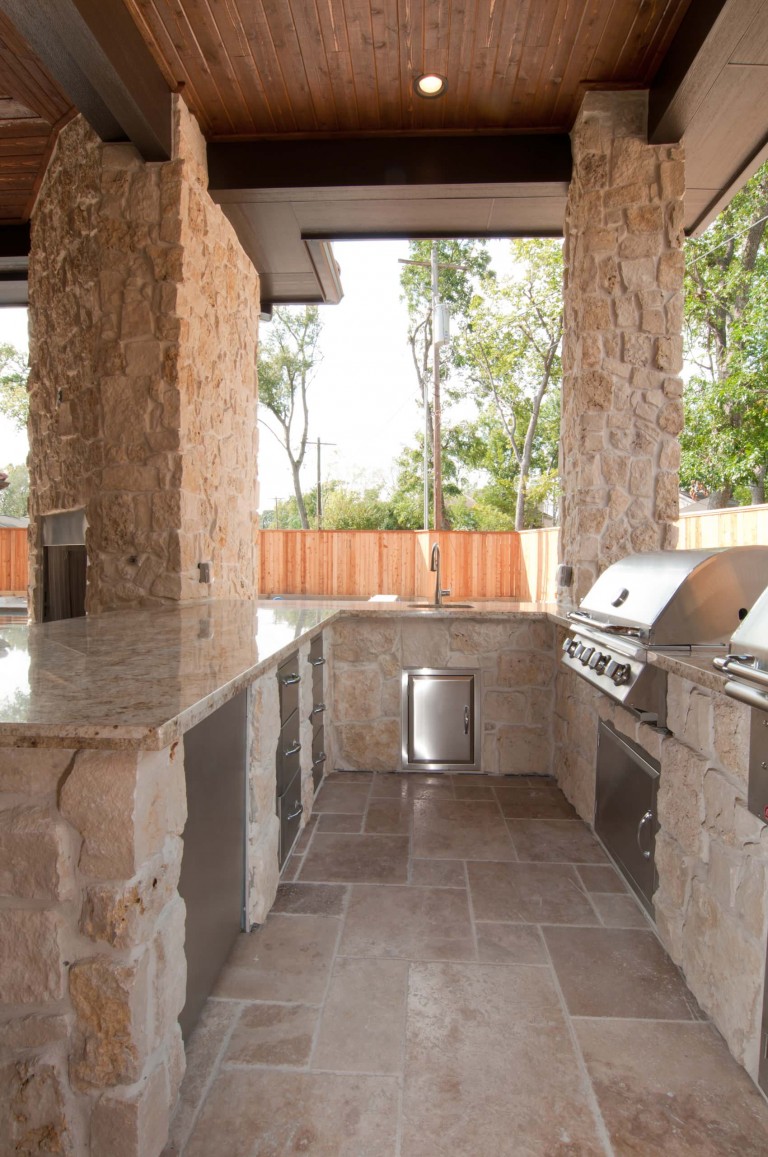
Summer kitchen options for cottages - many:
- from verandahouse
- with barbecue area
- from pergola
- with a separate gazebo (pavilion)
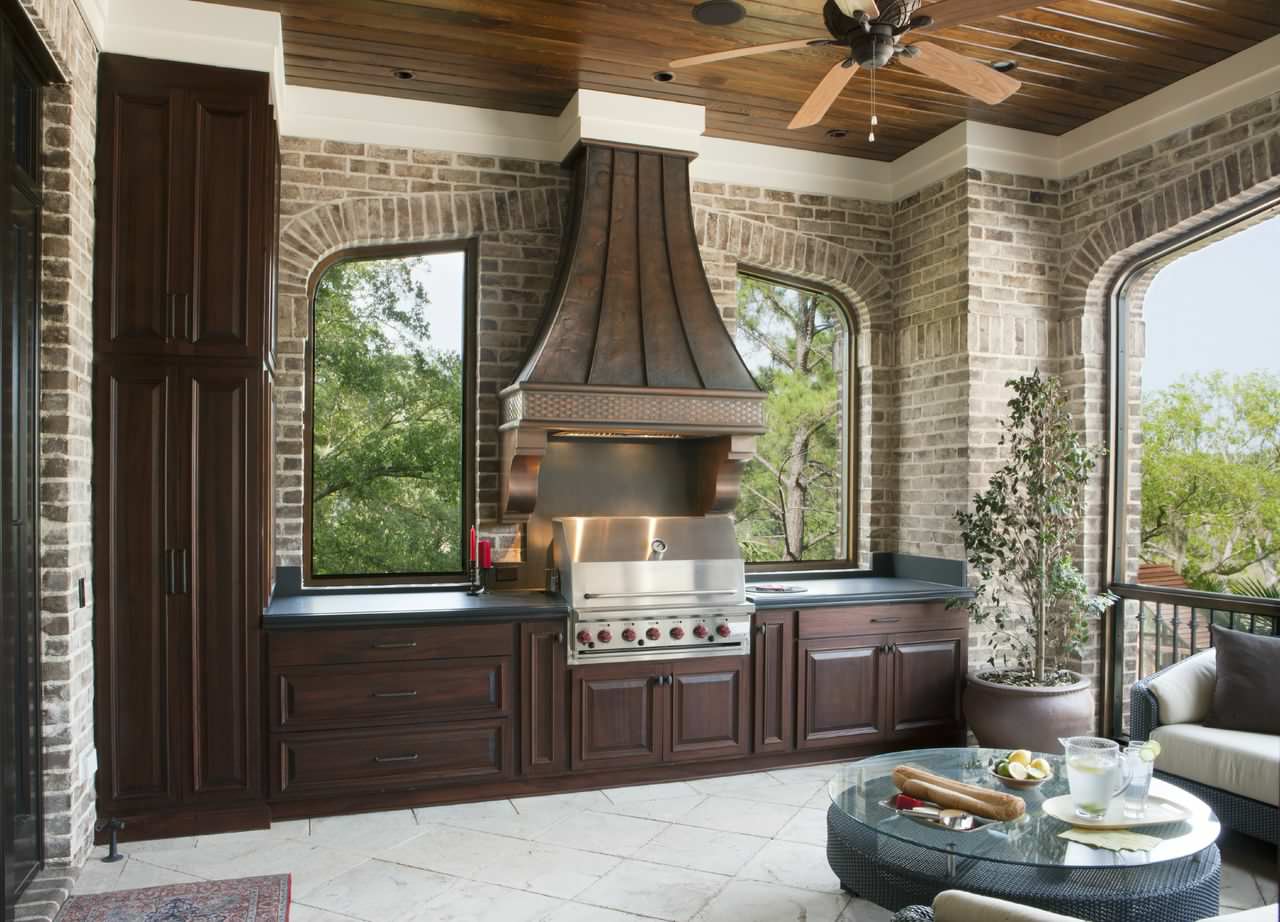
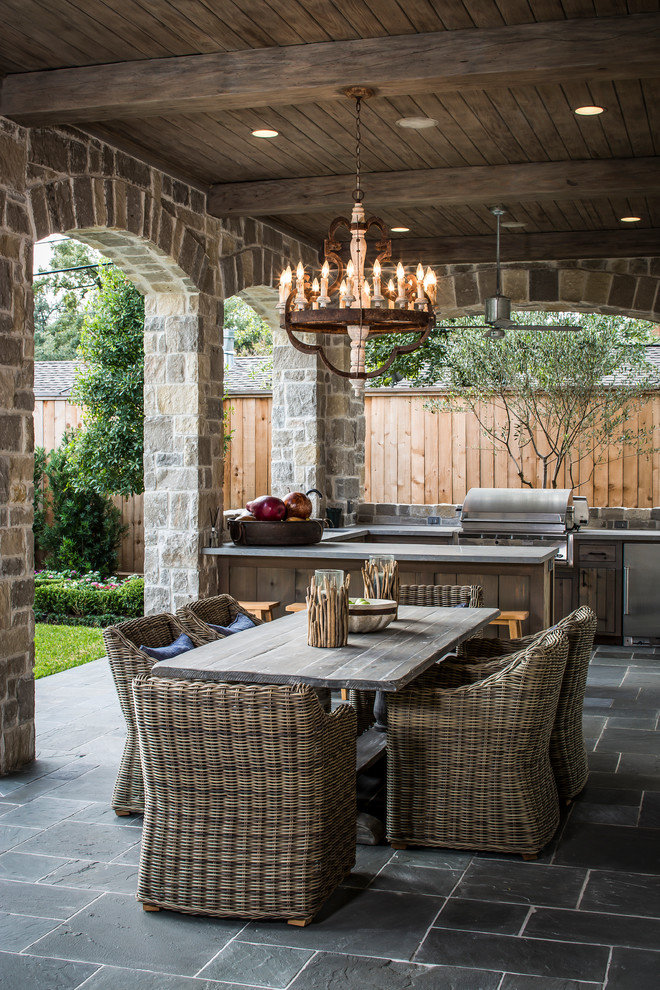
In general, summer cuisine is customary to be subdivided into two types:
- open - shedOutdoor from one or more sides, sliding structures can be used as protection against wind, tarpaulin (cloth), curtain role or removable partitions. Comfortable in such a kitchen will be the entire country season - from late spring to early autumn
- closed kitchen - in fact, this is a "house kitchen", reliably covering nature from all whimsions, but at the same time a significant part of the unique charm of summer kitchen is lost.
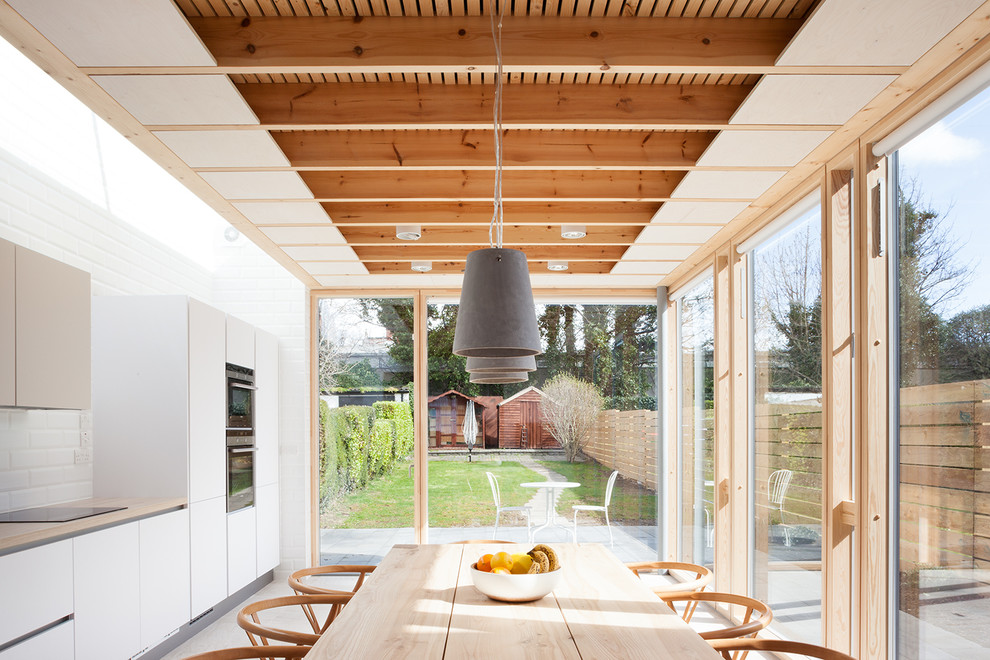
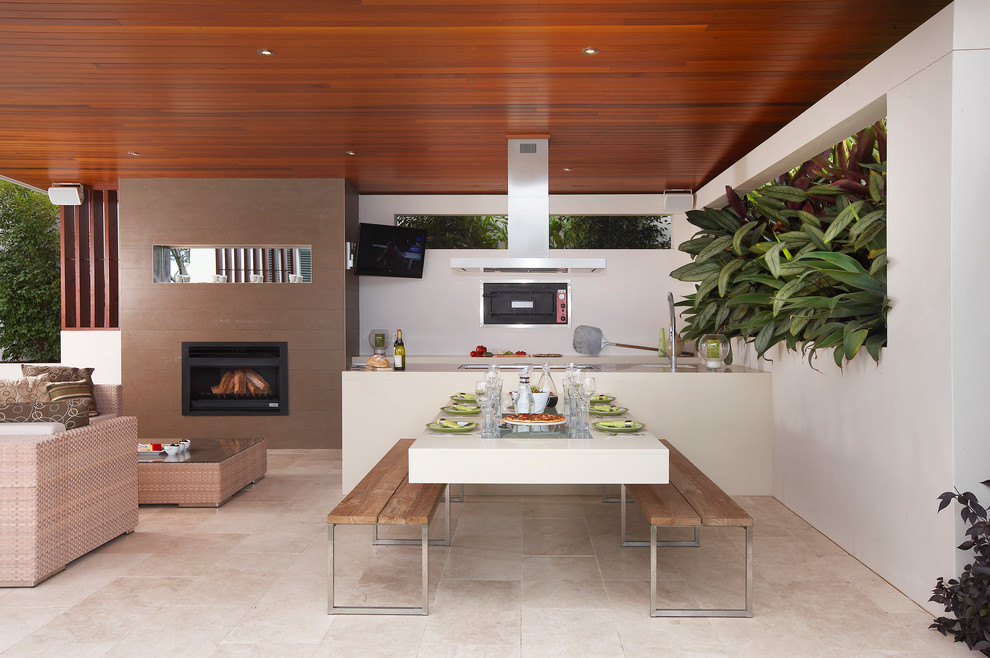
Since structurally is a pretty simple structure, then the construction of summer cuisine does not make excessive effort.
We pick up
An important stage in the creation of a summer kitchen project is a choice of place, from the correct choice of which it depends on both the simplicity and speed of construction and the convenience of further operation.
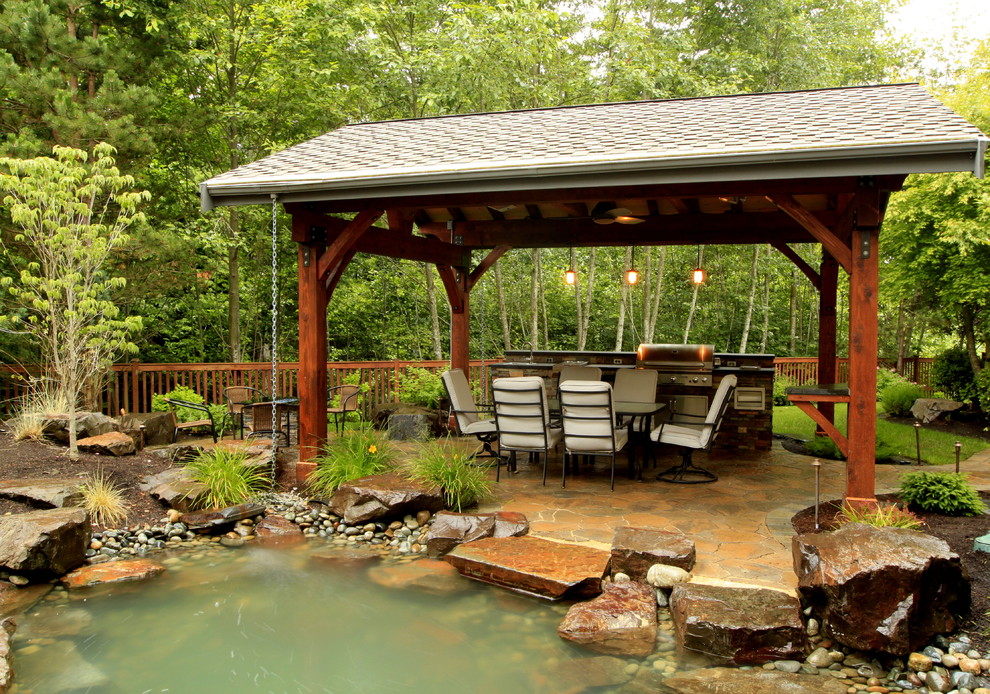
Here you should consider several factors:
- the presence of communications is the proximity of the location and simplicity of water supply, electricity, gas, the organization of drainage
- removal from roads - exhaust gases, dust and noise is not the best background for relaxing rest and cooking
- remoteness from toilets, cesspool and compost pits, livestock yards and other places with a characteristic sharp odor
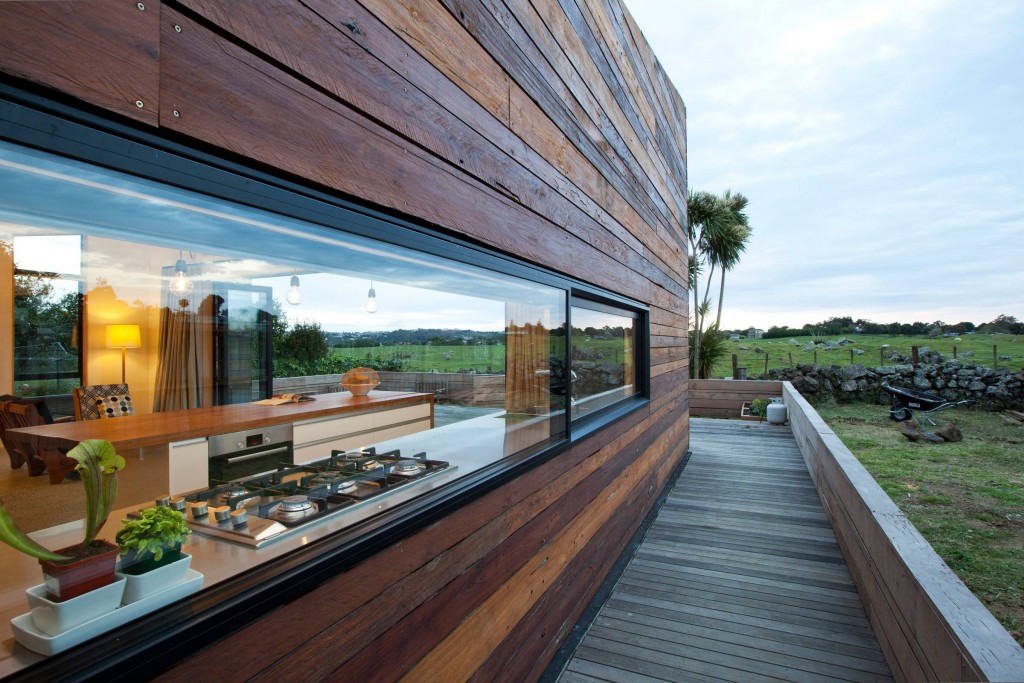
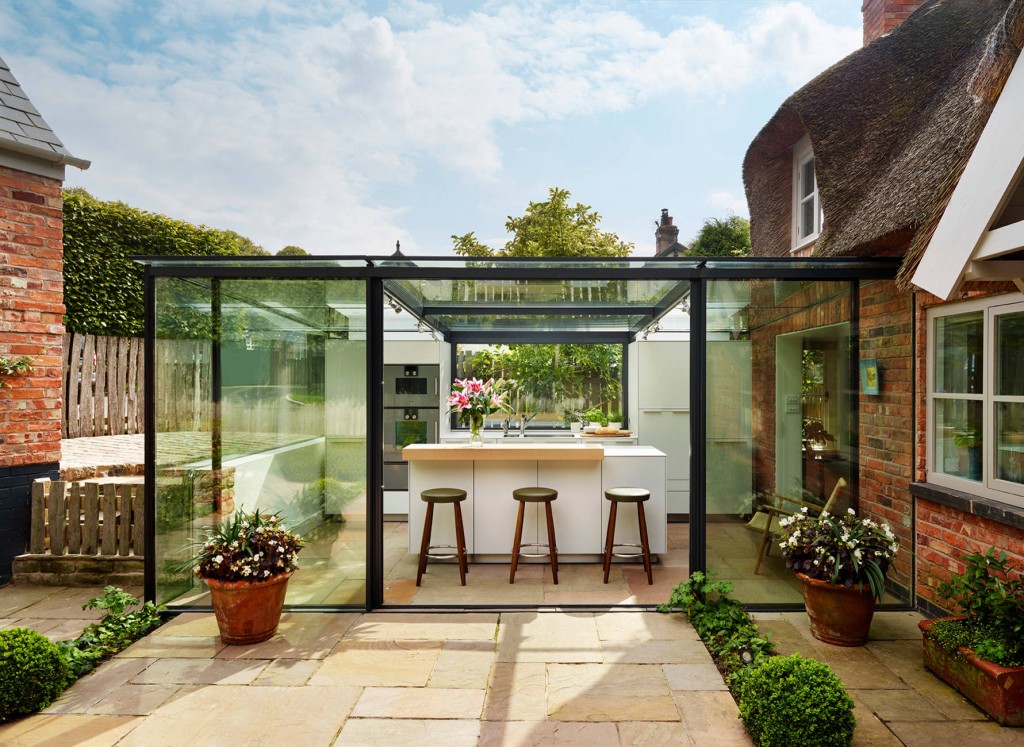
- fire safety - if in the kitchen it is supposed to use open fire ( mangal, barbecue) at least within a radius of 10 m should not be flammable
- the presence of trees - the crowns will give the shadow and will preserve the coolness, limiting the hitting of the solar scam. Prepare food from a hot plate and still under the hot sun - dubious pleasure
- distance from the house is the construction of a summer kitchen having a common wall with a house (in the form of a veranda or annex) significantly reduces the cost of the project. But on the other hand, smoke and Gar from the stove will fall into the house, and after all, the main idea of \u200b\u200bsummer cuisine is to save a house from the side effects of cooking. At the same time, if you bring the kitchen away from home, in bad weather there are problems with the delivery of food to the house
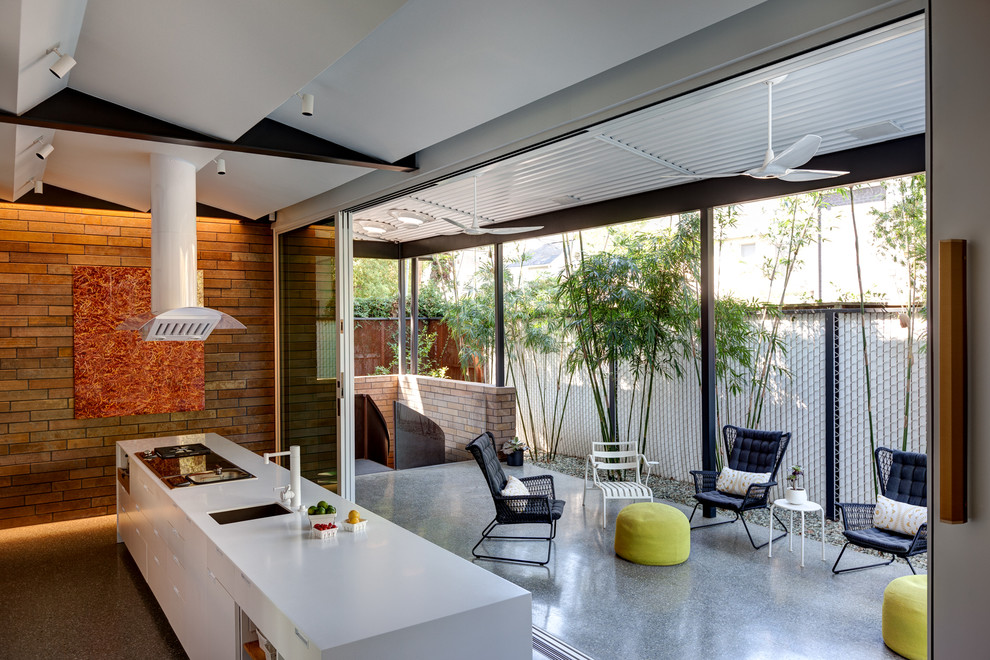
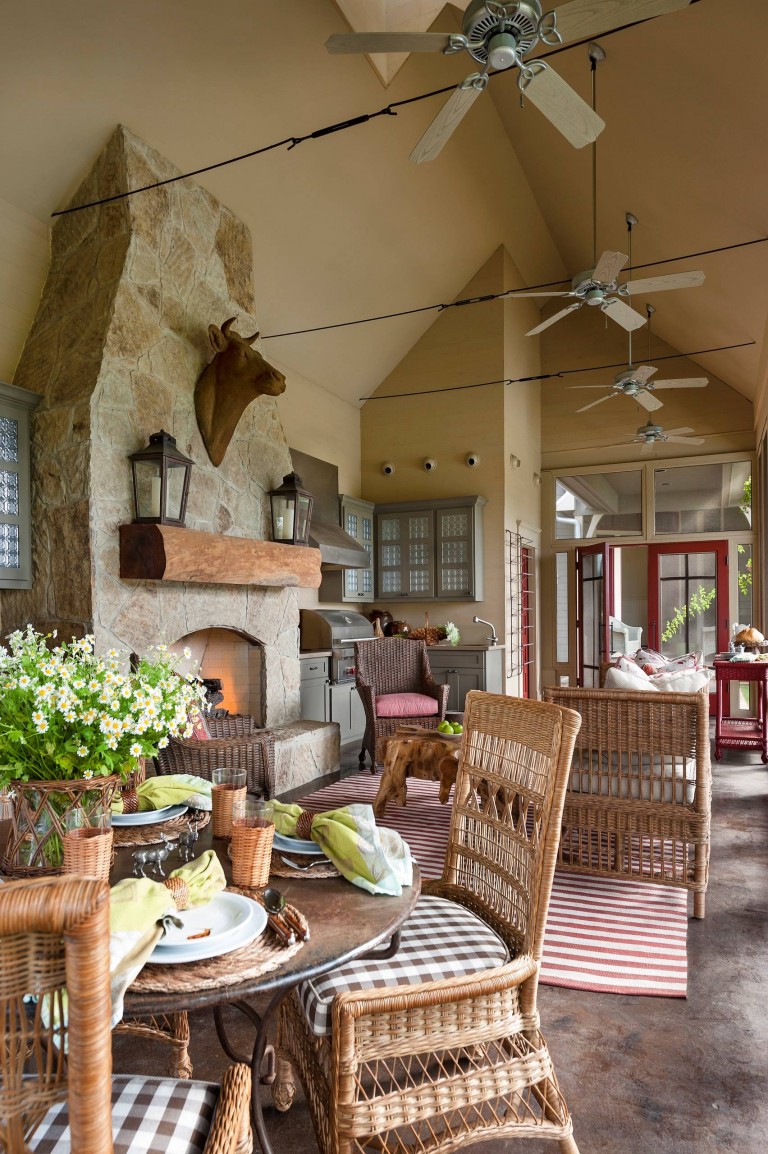
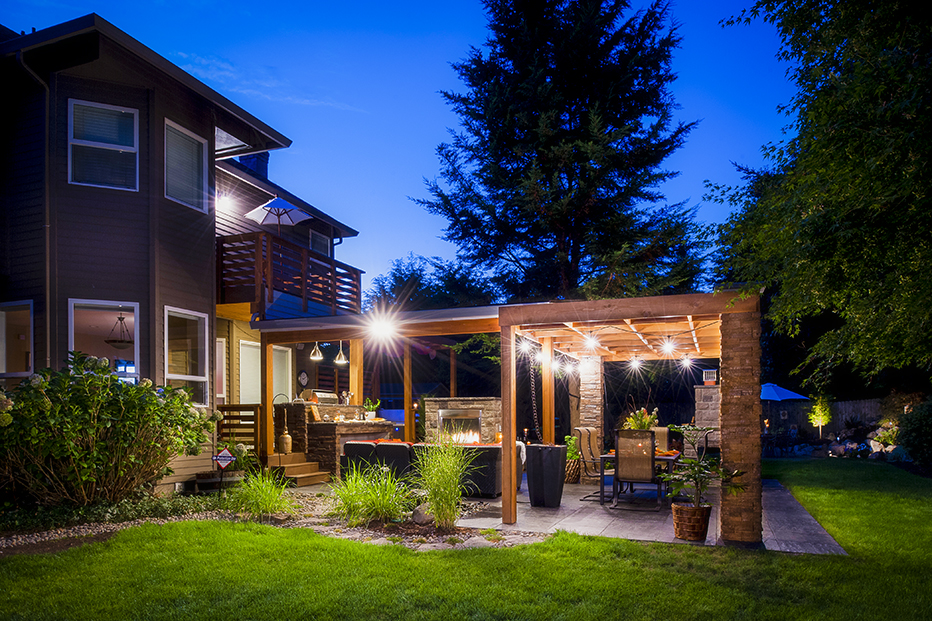
Layout Foundation
Frequently often on thematic sites is considered the option when the kitchen interior has its own cellar. The option is quite controversial, because in this case the cost of construction increases sharply. In addition, if the kitchen is open, then this cellar will require additional insulation. And to get to it, you will have to further rake the drifts. So still we will consider the cellar - the attribute of the house, and you can safely begin the markup and laying the foundation.
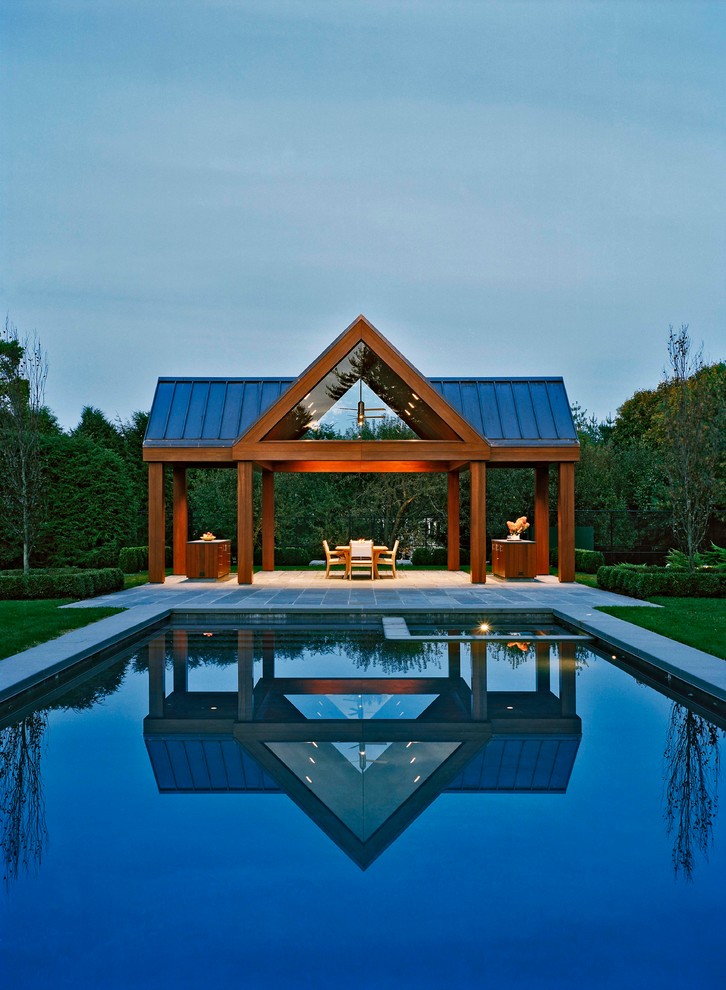
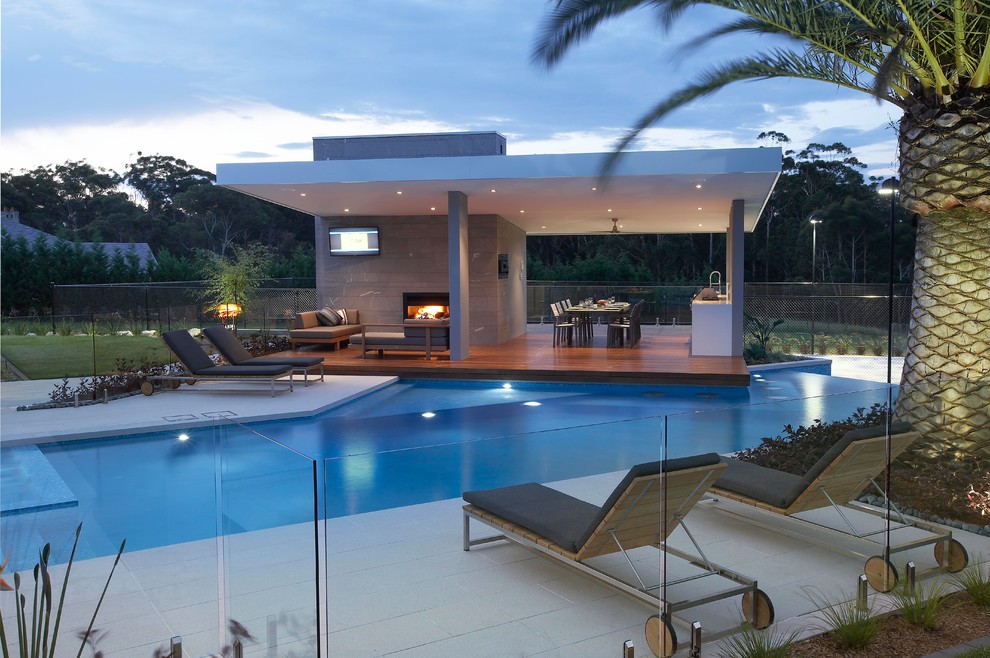
If the construction of capital (brick, stone, foam concrete) of the walls is not expected, it is not necessary to lay a full foundation. For this, in the ground for a total area, the pit (deepening) is 10-15 cm, which fall asleep or sand and tamper. From above, you can lay a tile or boards for the future floor of summer kitchen. At the same time, the floor should be raised 15-20 cm above the ground level to avoid rainwater flows.
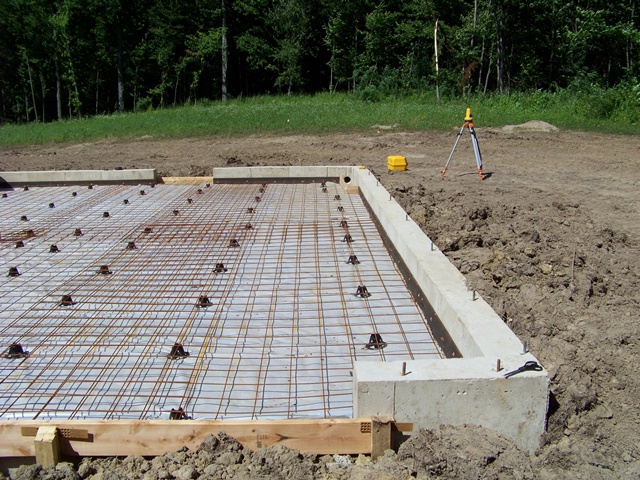
If it is planned to build a closed kitchen with capital walls, then, depending on the conditions and planned load, it is necessary to choose between the tape and columnar foundation. To lay a ribbon foundation around the perimeter of the cuisine, the trench is tested (depth 50 cm), set the reinforcement and poured cement mortar. Inside, the soil is chosen by 15 cm, then create a sand pillow, on top of which - a layer of rubble. All this is filled with a solution.
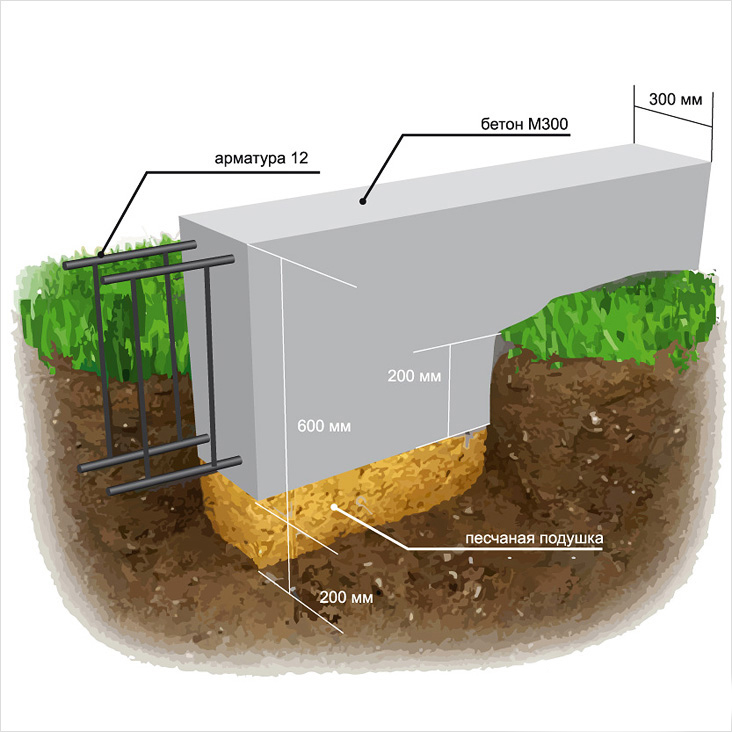
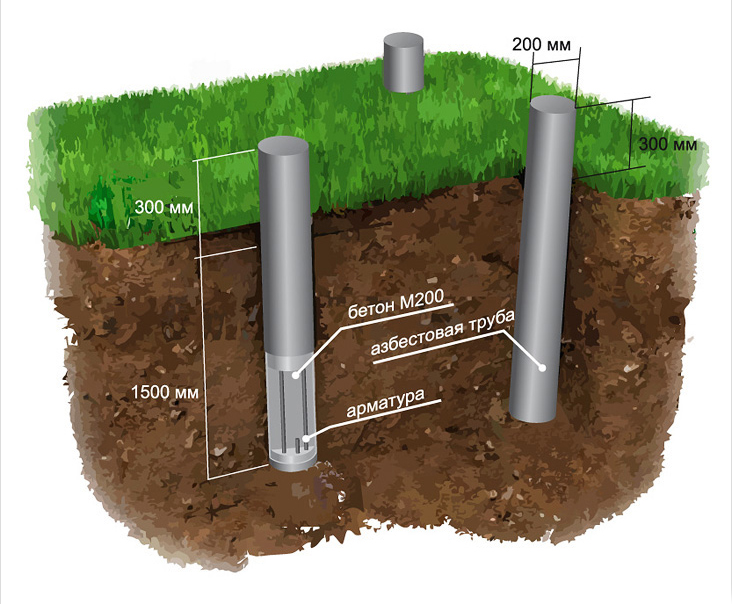
Construction of walls and roofs
Usually, removing an open summer kitchen, the wooden framework is originally built, which is constructed from a bar (cross section of about 15x15). If as such a foundation was not laid, at the corners of the future kitchen to a depth of about 50 cm bury the wooden pillars that are poured with concrete. The beam elements connecting with metal corners are installed on. After that, the design (outside and inside) is trimmed with finishing materials, the choice of which depends on the selected style. It can be boards or plywood treated with special compositions warning rotting. Often use for these purposes. siding or plastic lining, primarily due to their water resistance and the absence of the need to periodically repeat them.
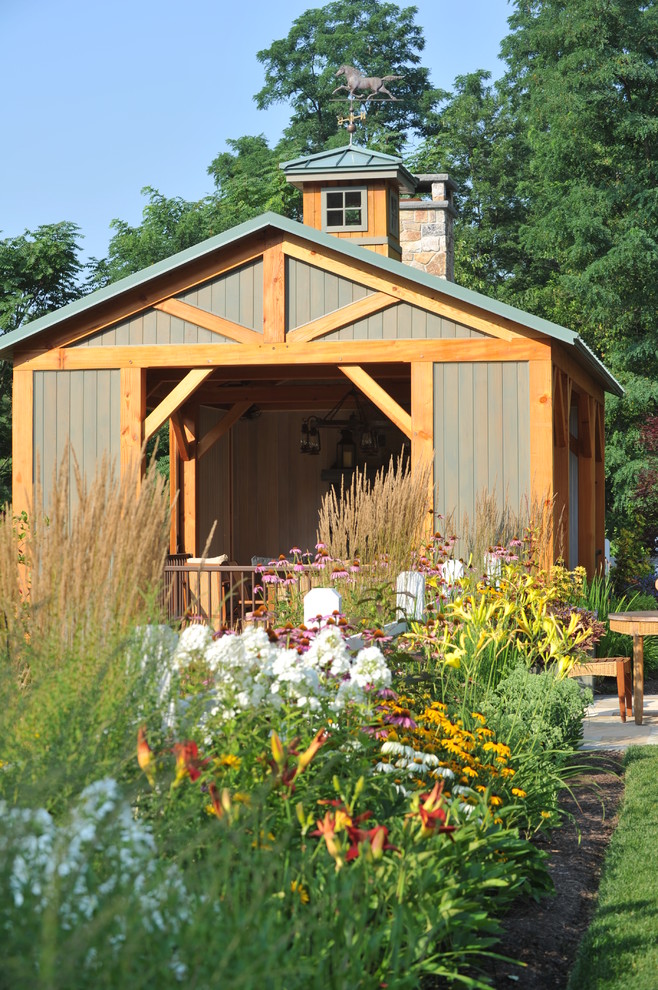
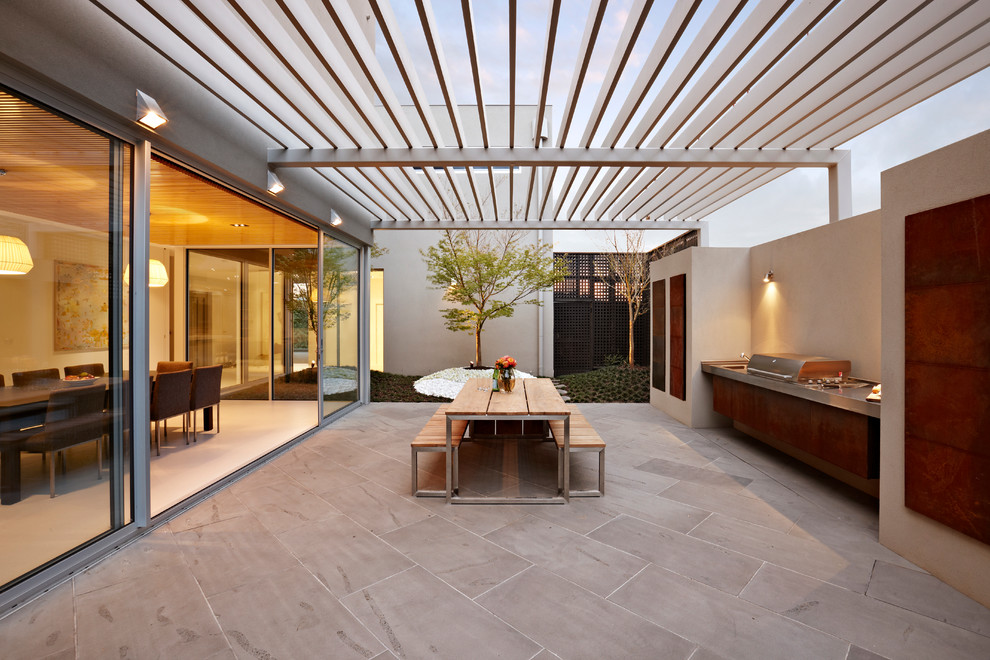
In the presence of the foundation, a wooden frame from a bar is based on, in the places of fastening to the foundation, locking metal corners. In the future, the framework of the frame repeats the process described above.
When building a closed kitchen for the construction of walls, bricks, foam blocks or stone are used. At the same time, the thickness of the wall in the Polkirpich will be quite enough. Inside the walls can be plasterboard, plastic, clapboard or plastering - only frost resistance of the selected material can be restricted, because the room will not be regularly heated.
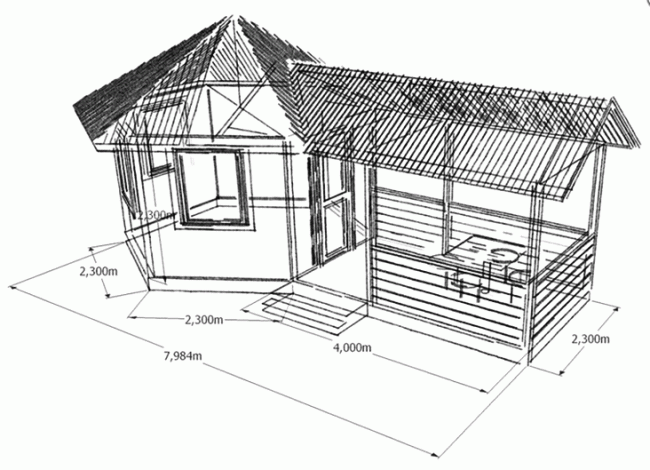
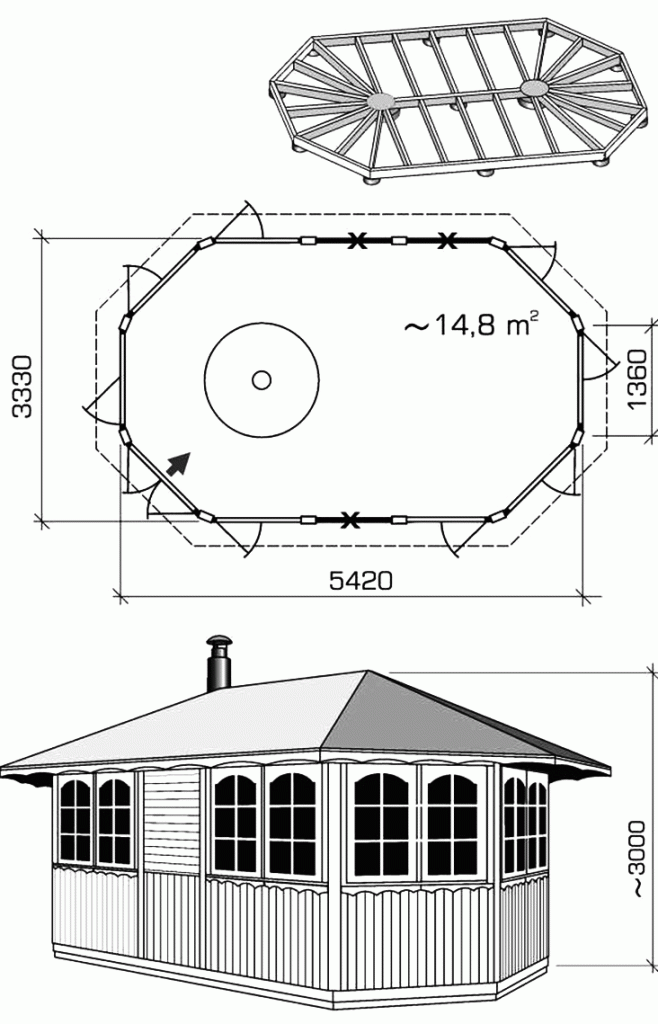
For summer kitchen will justify the arrangement of a single-table roofsFor which it will be enough to build one wall of the beam design slightly higher than the opposite. Choosing a roofing material, it is important to take into account the strength of the frame. If there are practically no restrictions for closed kitchen (slate, metal tile, composite tile, bituminous tile, professional flooring, folding roof, polycarbonate), then for open kitchen, you need to choose the material easier, for example, polycarbonate or bitumen tiles.
Summer kitchen at the cottage: design and decoration
The main thing is that followed by a fate, selecting the summer kitchen project for giving - his compliance with the overall design and style of the entire site. To create a unique bright kitchen, especially if the kitchen is visually close to the house - the decision on its design and the interior must be performed in one key to be traced in common stylistic styles.
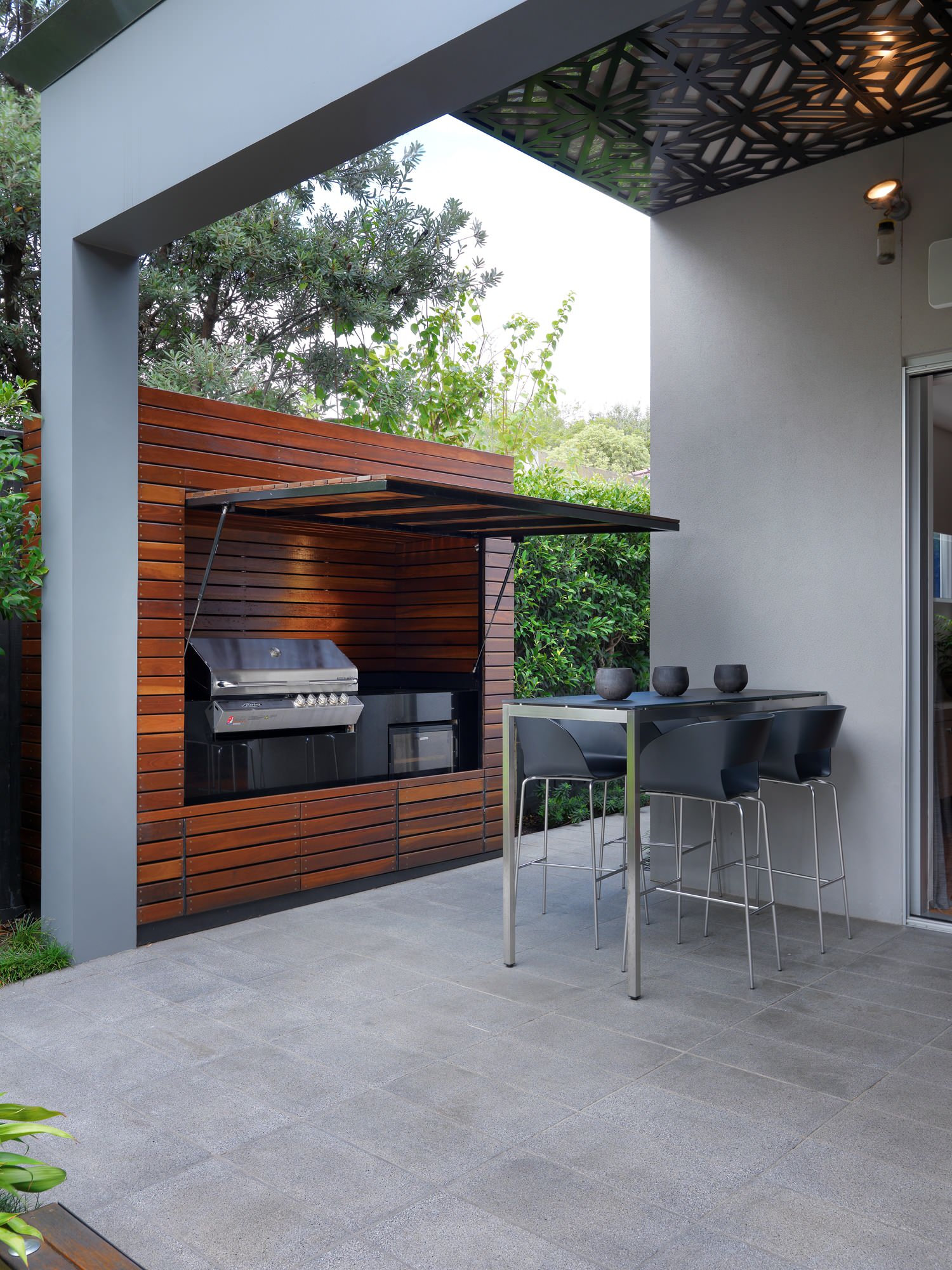
Several tips on finishing:
- bake - The main element in the interior, but at the same time do not forget about the main purpose of the kitchen - cooking food. Mangal or barbecue, of course, good, bright and aesthetic, but for daily needs, do not do without a gas, electrical or wood slab. As well as without washing, countertops, all kinds of boxes and other kitchen utensils can not do
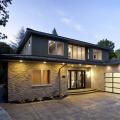 Facade design of a country house: a variety of stylistic directions
Facade design of a country house: a variety of stylistic directions Wooden ceilings - 25 interior examples
Wooden ceilings - 25 interior examples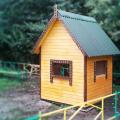 How to make a children's game lick with your own hands
How to make a children's game lick with your own hands