26 ideas of beautiful cabinets on the balcony
To use an apartment area to the maximum, without cluttering the space with superfluous things, the cabinet should be mounted on the balcony. In the photo selection of an article, you can find the most suitable option, and also understand how beautiful to make furniture with your own hands. Such a wardrobe can be used for different purposes: storing tools, children's toys, product blanks for the winter, inventory (sports or garden), etc.
Loggia Cabinets
1. Built-in modules
Swing built-in option. Facades - MDF, Frames from Plates of LDSP, Accessories - Matte chrome. The sparkled built-in wardrobe. Facades - MDF, Frame from Plates of LDSP, Accessories - Matte Chrome. The main disadvantage of the Paschawn system is not to use the place that is occupied by the door in the open state, that is, the area of \u200b\u200bthe room is used irrational.
Internal framework of the frame. Case - Plates of LDSP, facades - plastic. The walls are covered with plastic clapboard, linoleum is selected as an outdoor coating. The advantages of the opening opening: long service life, the doors are well closed, the contents at once on all shelves can be estimated.
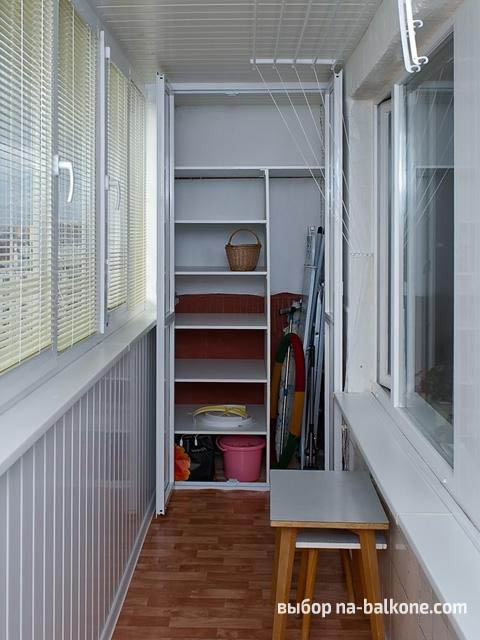
The built-in model from the MDF fills the niche in the balcony space. Two textures are selected to create two textures (creamy and wood texture).
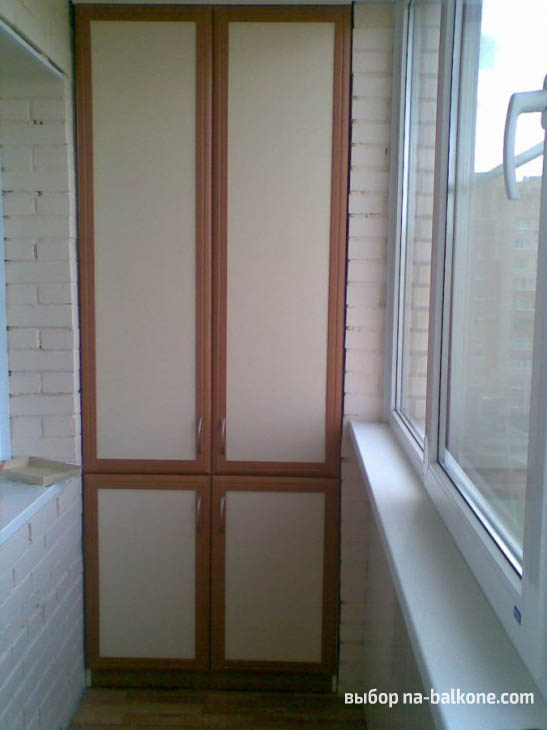
Built-in framework, to create plates of LDSP. In the door canvases are made inserts of matte glass, the metal profile provides opening. The light shade of the LDSP with the imitation of the texture of the tree is suitable for the neutral range of this room.
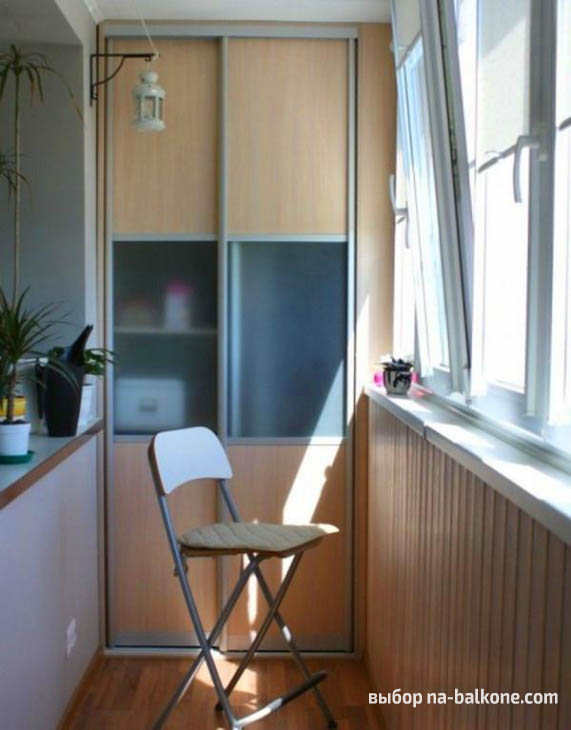
Laconic design in the modern interior of the loggia. Doors from lacobe, mosaic and ceramic tiles in the decoration. The main minus is this type of opening takes place inside the module.
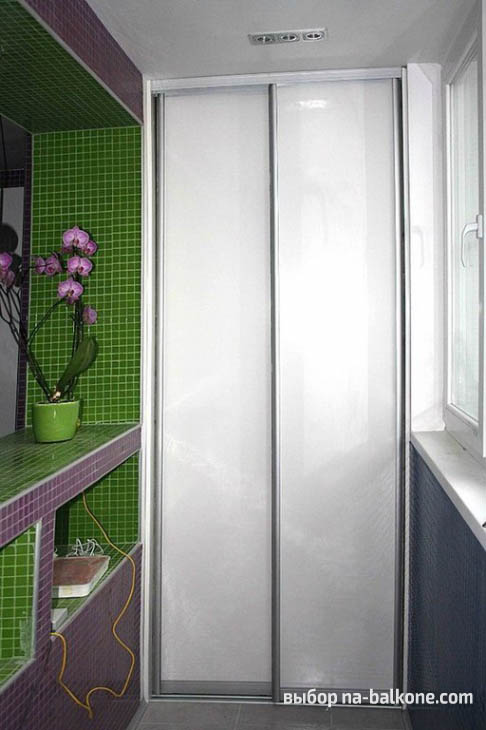
Plastic facades of the sliding system in the interior of the loggia. The material does not require much care, but scratches may appear on its surface. Bright colors are subject to burnout during operation.
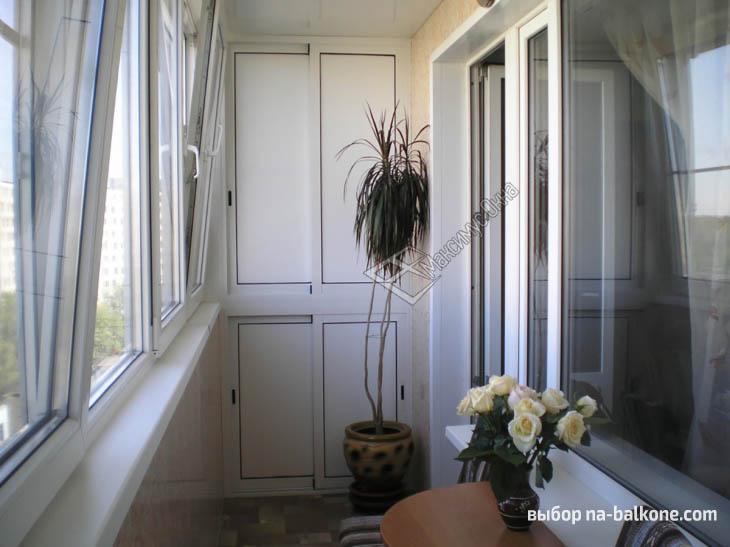
Models created from wood, eco-friendly. Often, when creating a design use the same type of wood as for the decoration of walls on the loggia.
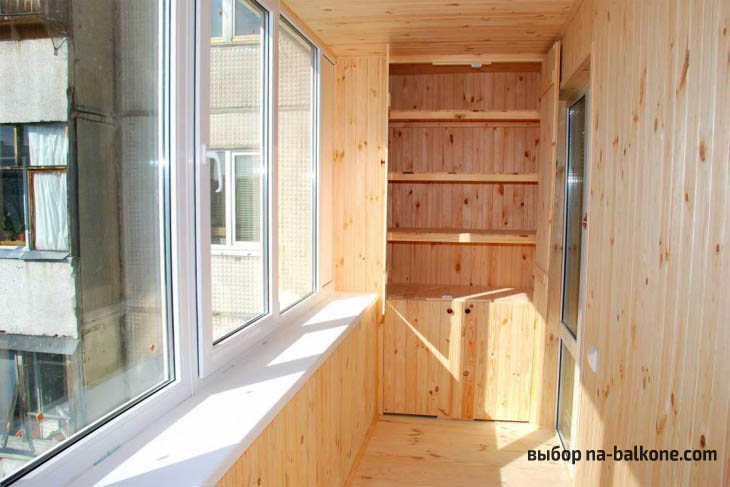
The space under the window is filled with modules in which you can place the necessary items. This option is suitable even for small rooms, because it takes a minimum of space. This design can be made with your own hands or entrust work to specialists. Due to the cabinet, an additional insulation of parapet occurs.
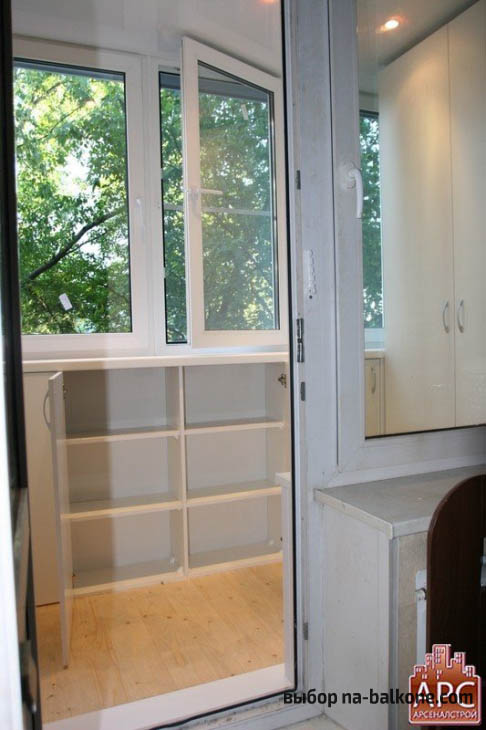
2. Detached
Mini headset on the balcony from MDF. Walls are covered with wooden clapboard.
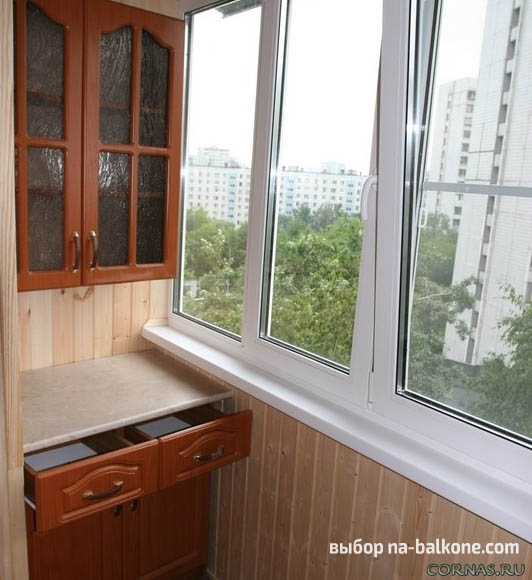
Mirrored coupes on the loggia visually increase the area. Such techniques are useful to apply on small balconies in Khrushchev.
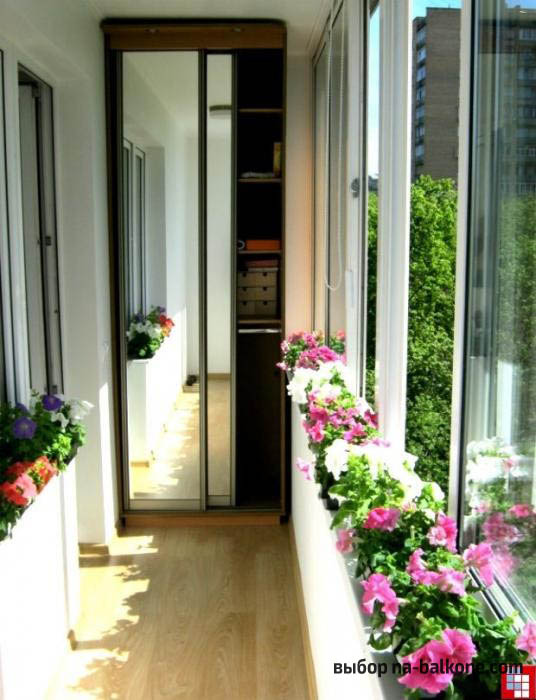
Spacious modules with sliding doors (facades - white plastic). Two modules are suitable for separate storage of items, such as clothes and building materials.
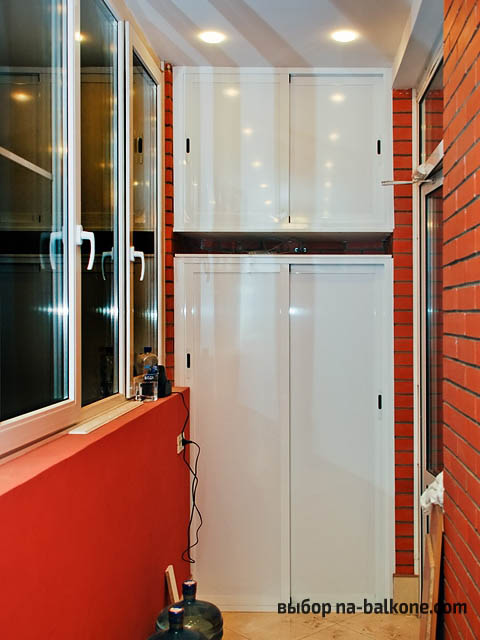
Facades of furniture design are drawn up PVC panels. This design can be easily made it with your own hands.
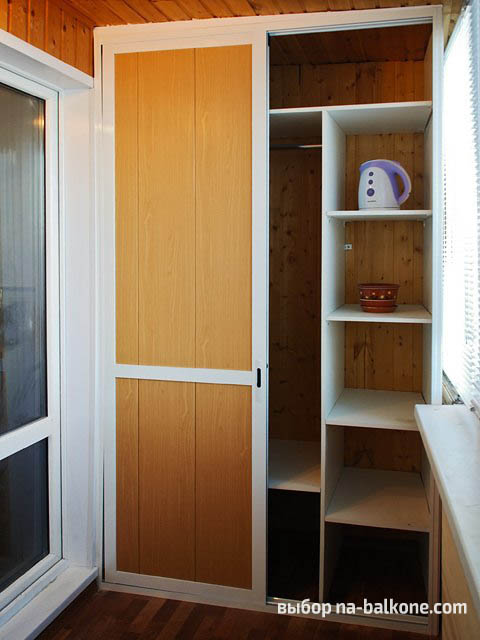
To create a material LDSP.
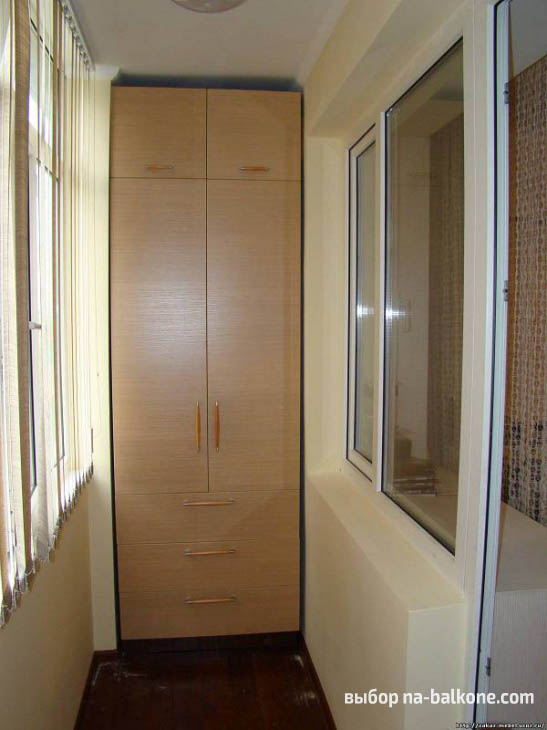
The detached design based on the laminated chipboard consists of a frame, swing doors, open shelves and drawers on ball guides. Such a model is considered economical, since the simplest materials applied to production.
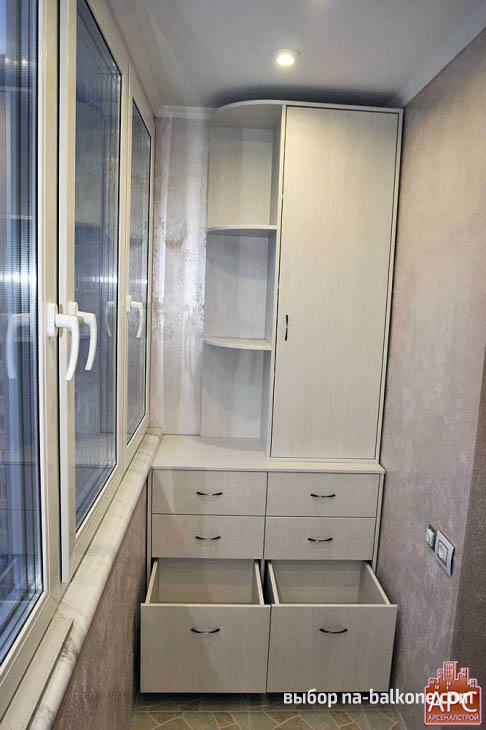
A detached cabinet, for production it took the laminated chipboard of two shades (white and with a tree texture). Open shelves allow compactly place indoor flowers or decor items on the balcony. In addition, this element makes the design easier visually.
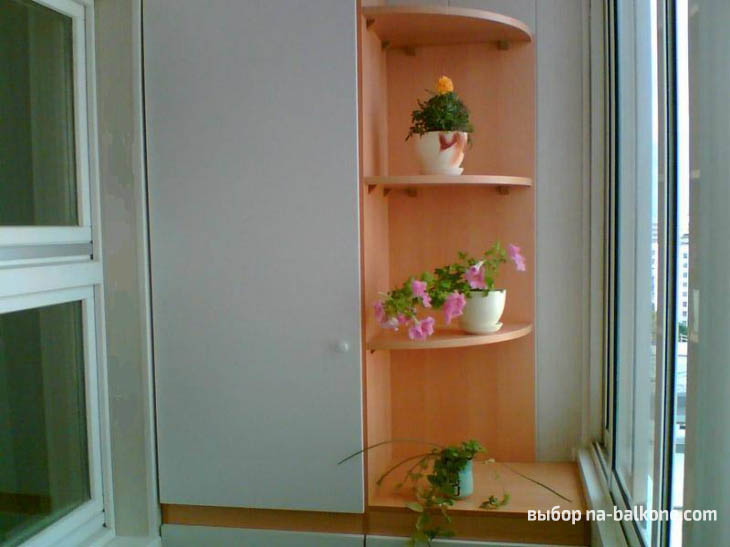
3. Corner models
Corner model with sliding opening mechanism. Such a design helps to equip the premises of the non-standard form and use the area to the maximum functionally. Often, an additional material is used to create an inner part, the base is the walls of the room.
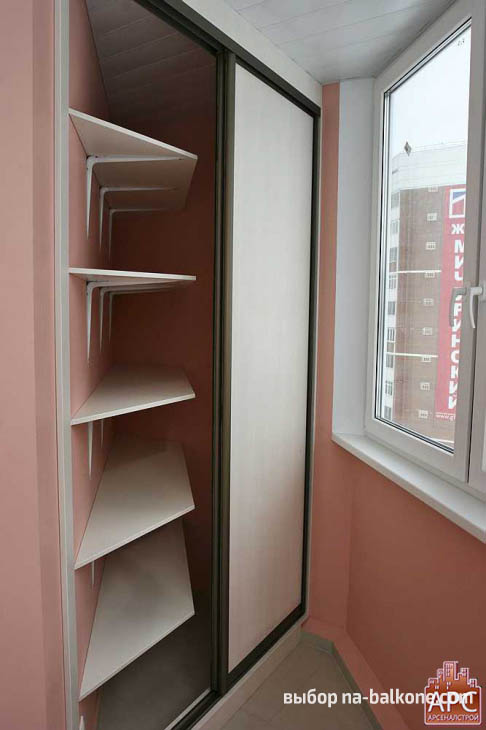
Corner cabinet with a swing door on the loggia. Walls are placed with fliseline wallpaper, on the floor ceramic tiles. Leds and MDFs were used to create furniture on the loggia. There is a large selection of shades and textures that are combined with each other, creating a unique design of furniture.
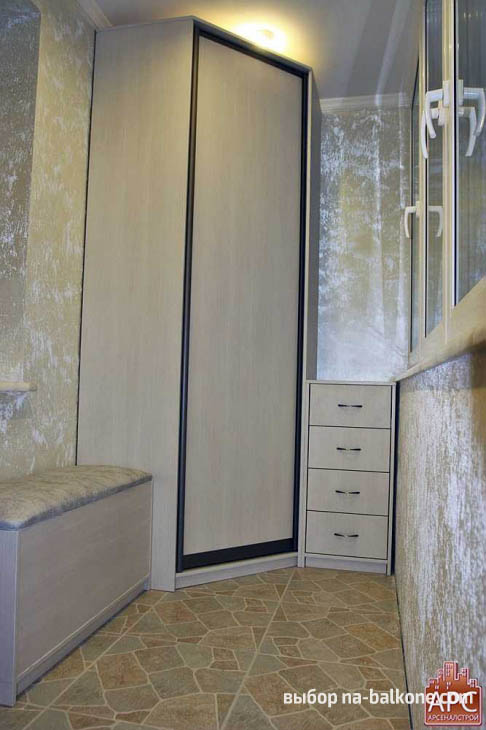
Built-in furniture will allow you to fix the geometry of any room. Often in balconies of an unusual form, the storage area is imperceptible, with proper design, and quite spacious. Doors made of laminated chipboard with wood texture. Raumplus sliding system.
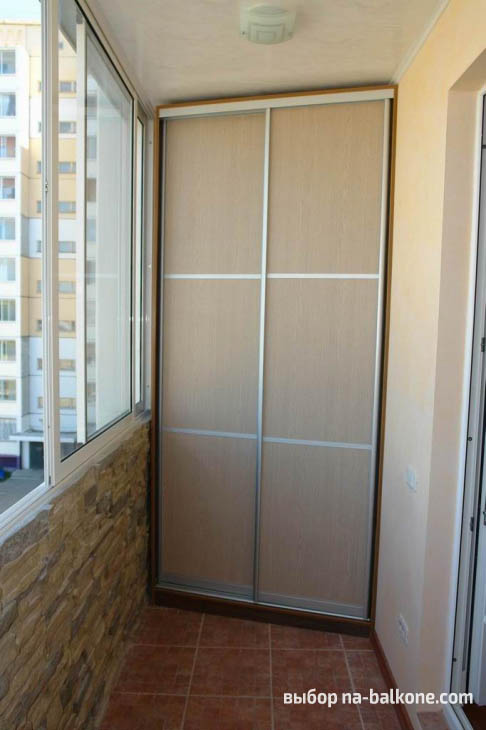
The non-standard balcony angle was disguised as a sliding cabinet made of laminated chipboard. The built-in model fills the entire wall of the floor from the floor to the ceiling. RAUMPLUS Sliding Mechanism.
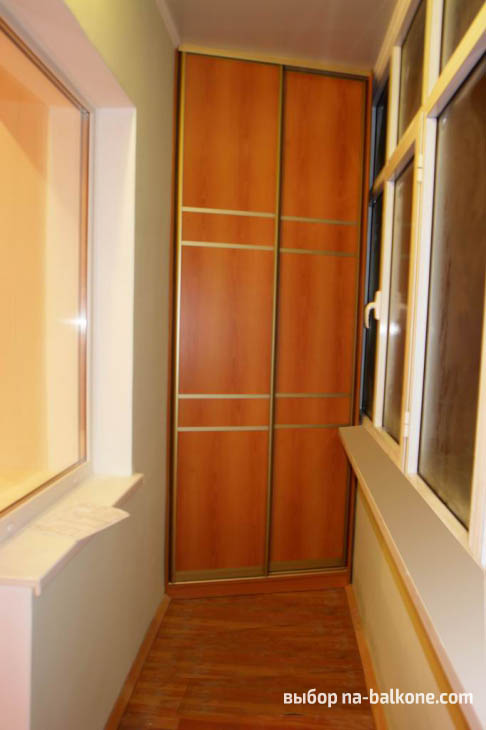
4. Manufacturer IKEA
Interior design indoors, sheathed with clapboard. A detached module with swing doors and a soft chair in a modern style (Ikea).
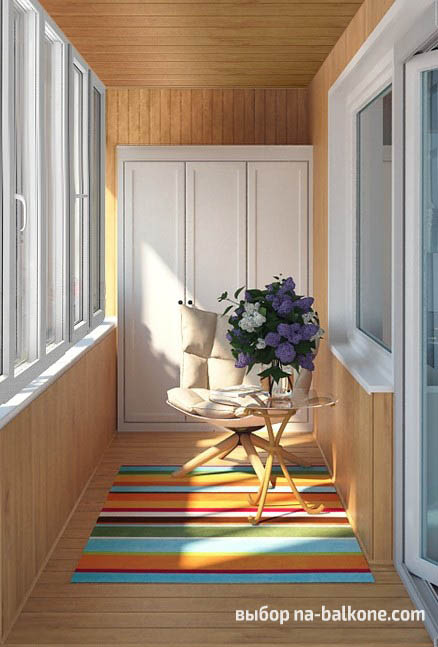
5. Cabinet with your own hands
PVC panels in the interior of the room. Built-in furniture with swing opening. Independent installation saves a family budget, but takes personal time in the repair process.
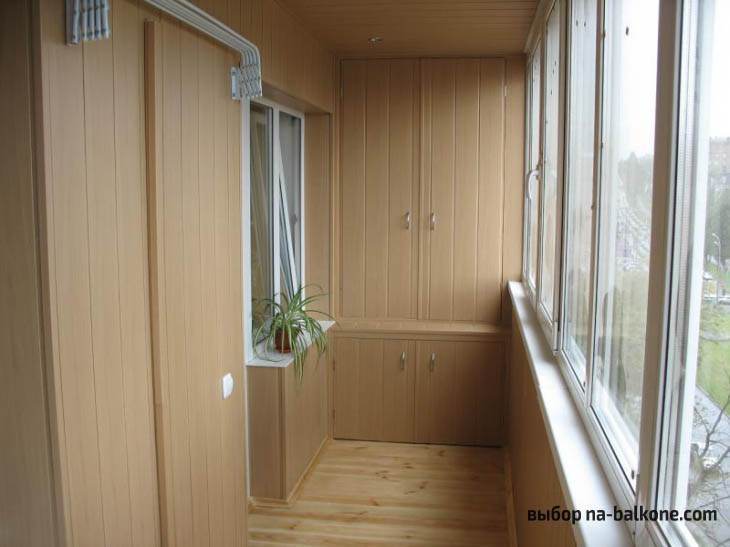
Frame of plasterboard sheets. To finish the walls of the balcony used MDF plates. The design is distinguished by simple installation and insignificant weight, it is not necessary for creating high costs. The main disadvantage is the material being influenced by moisture and mechanical deformations.
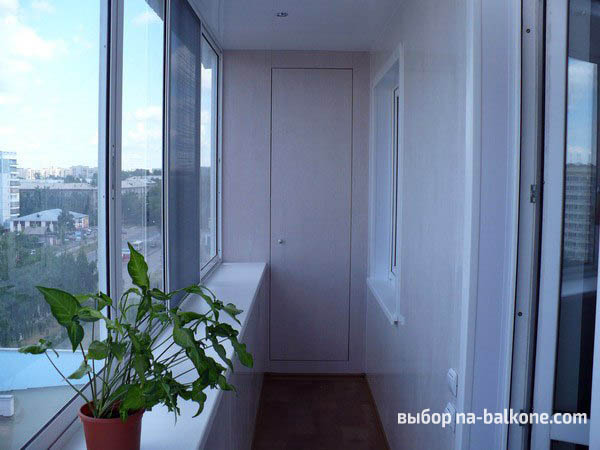
MDF was used for facades and finishing walls. Installation was carried out with his own hands.
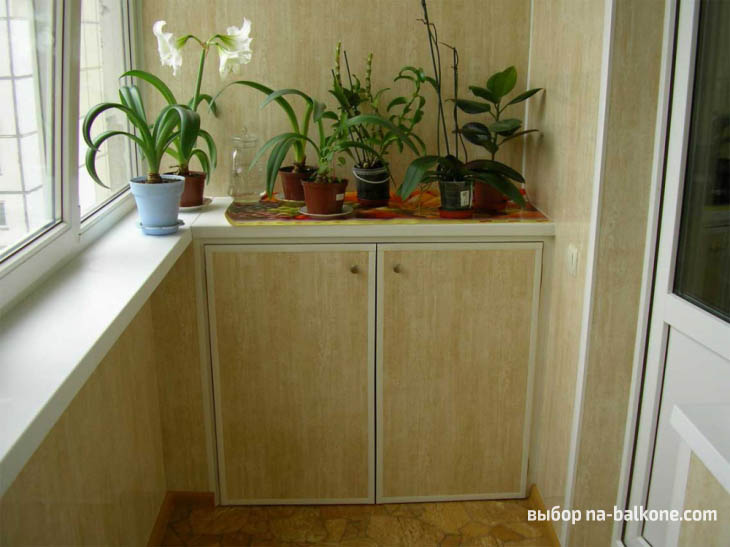
Furniture from LDSP material with sliding doors. Raumplus sliding system.
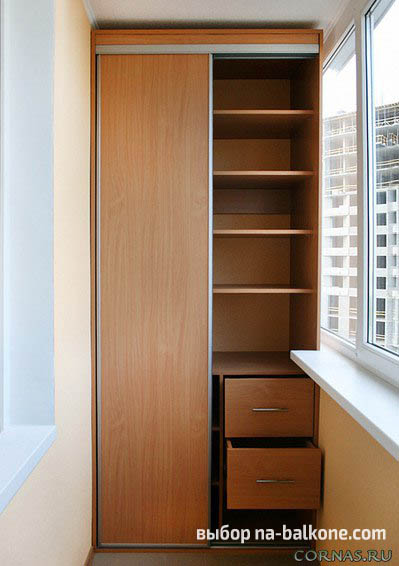
6. Furniture with open shelves
Modern design. Stellage designs are made of wooden elements. Open niches can be filled with decor or use to store other items.
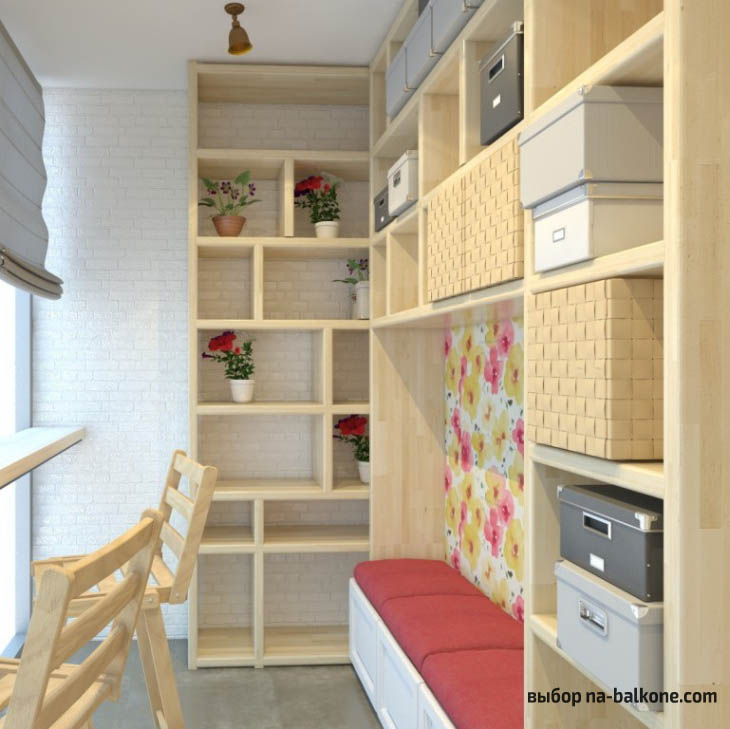
Wardrobe on loggia (material LDSP). Furniture consists of a combination of open shelves and shoe stands.
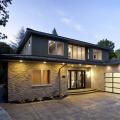 Facade design of a country house: a variety of stylistic directions
Facade design of a country house: a variety of stylistic directions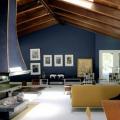 Wooden ceilings - 25 interior examples
Wooden ceilings - 25 interior examples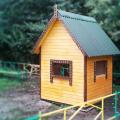 How to make a children's game lick with your own hands
How to make a children's game lick with your own hands