Design of one-room apartment 40 square meters. m. How to divide into two zones?
19.02.2017
The owners of small apartments, thinking about holding, first of all, arises as to how to competently plan residential space in which all family members and invited guests can feel comfortable.
1. Bedroom living room on the podium in the interior of one-bedroom apartment
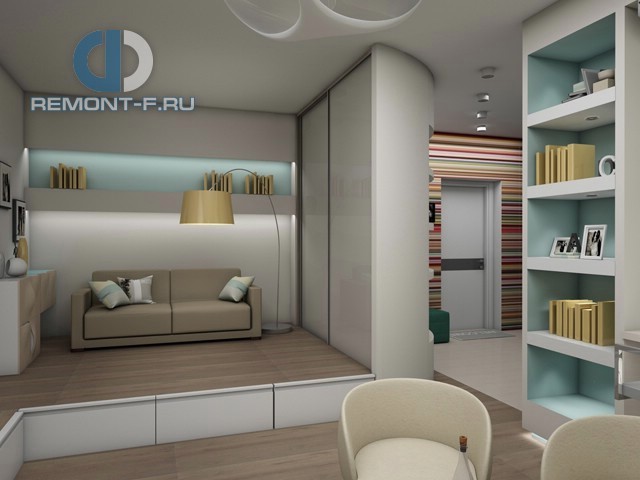
In the photo: folding sofa bed on the podium in a studio apartment of 48 square meters. M.
Sometimes the lack of a living area forces the owners of a one-room apartment to abandon this or that functional zone. All the "potential" of the premises will be able to use the family in such a way that family members do not have the slightest discomfort. For zoning a single studio space of a one-room apartment, you can use the podium with built-in storage boxes. The folding sofa, located here, forms the living area, and also performs the functions of the bed.
2. Sofa separating living room from the kitchen
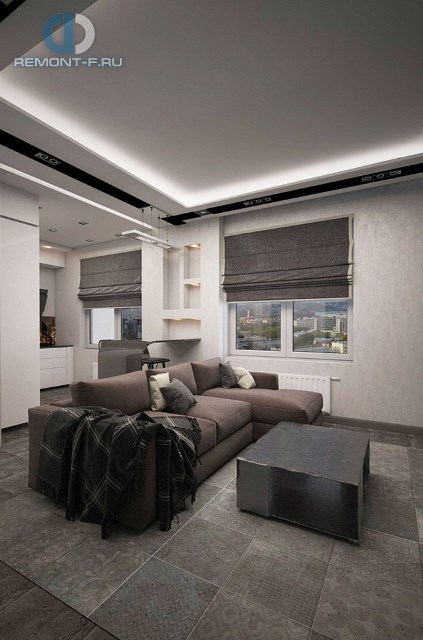
In the photo: the design of the kitchen-living room in a one-room apartment of 40 square meters. M.
It is possible to divide the living room zones and a kitchen with a large comfortable sofa. The back of the sofa serves simultaneously by the partition, while the concept of a single studio space is not disturbed.
3. Bedroom living room and room in room with balcony
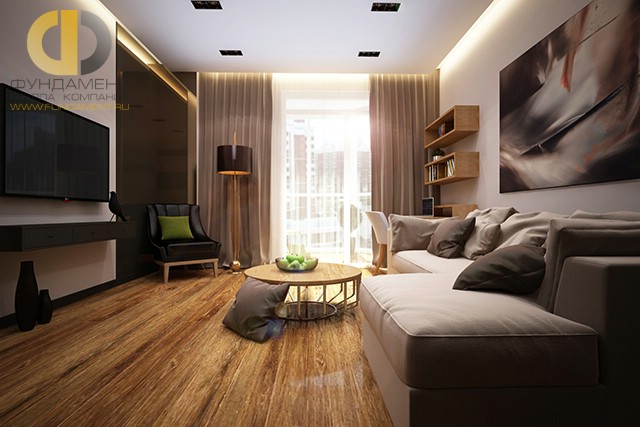
40 sq. M. M.
Requires increased attention to functionality. It is often necessary that one room serves functions and a living room, and, and a cabinet. Using the possibilities of modular furniture, it will not be so difficult to implement. The window is best put a desk with comfortable racks for books.
4. Small dining area separated by bar counter from the kitchen
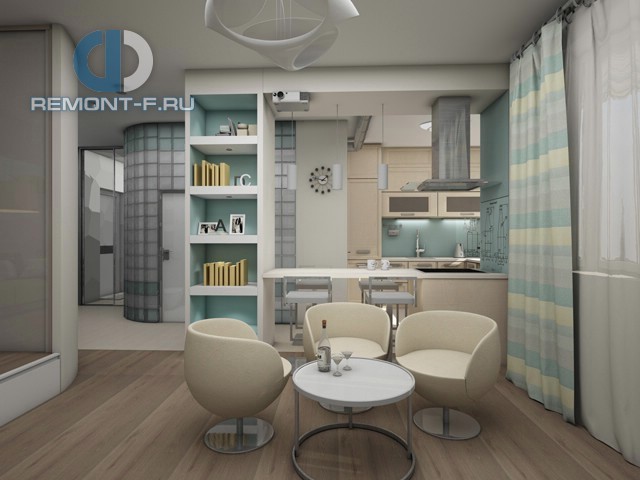
In the photo: Dining room design in a one-room apartment of 40 square meters. M.
In the studio space of one-room apartment there is a place for a small dining area that serves as an element and at the same time conveniently located next to the kitchen separated from the main room with a bar counter.
5. Glass transparent partition between living room and kitchen
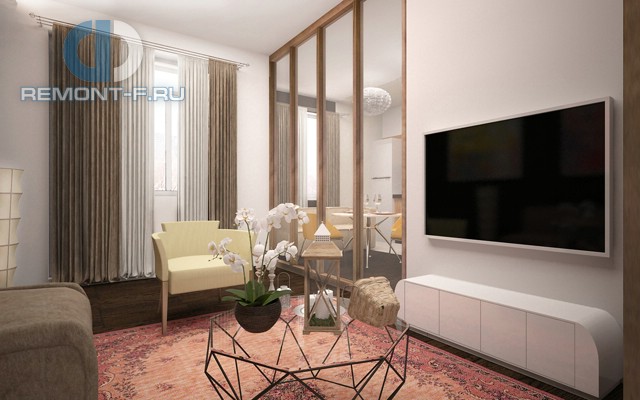
In the photo: living room design in a studio apartment with a glass partition
If the living room occupies adjacent individuals as under standard layout, the installation of a glass partition or doors between them will be the original design solution.
6. How to highlight the dining area in a one-room apartment
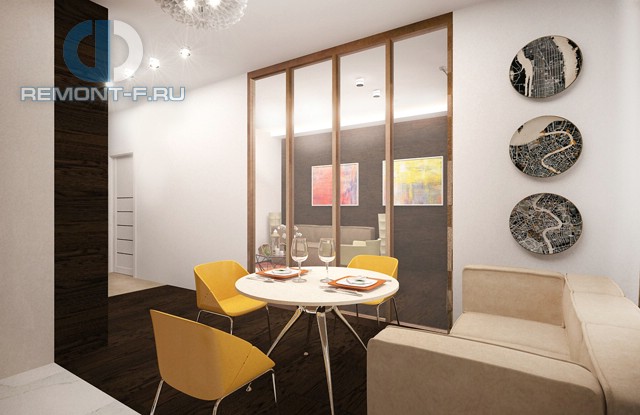
In the photo: the design of the dining area between the kitchen and living room in a one-room apartment of 45 square meters. M.
Thanks to the glass part of the wall between the kitchen-dining room and the living room, the feeling of a single space is created, but at the same time, the separate room is felt. Similar color gamut, lemon accents set a special tone to the whole interior.
7. Compact dining area at the kitchen-living border
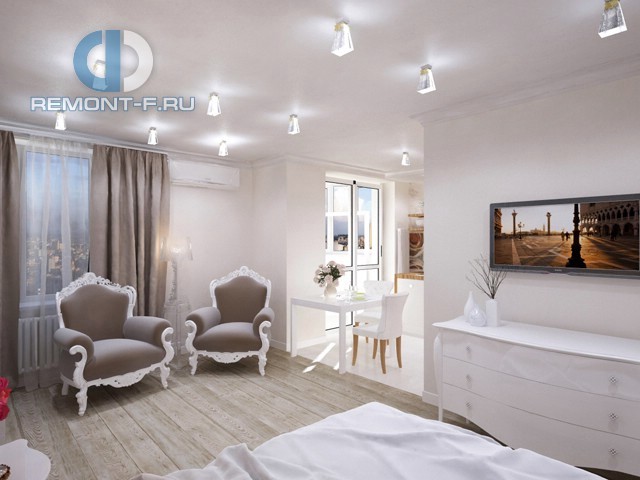
In the photo: Design of a compact dining area in the apartment-Studio
The dining area can be completely compact as in this design project. A small minimalist table with Ar-Deco chairs is located on the border between the kitchen and living room in the studio space, the interior of which is a spectacular mix of neoclassic styles, and a pompous classic.
8. Design of one-room apartment 40 square meters. M: Living room and bedroom in one person
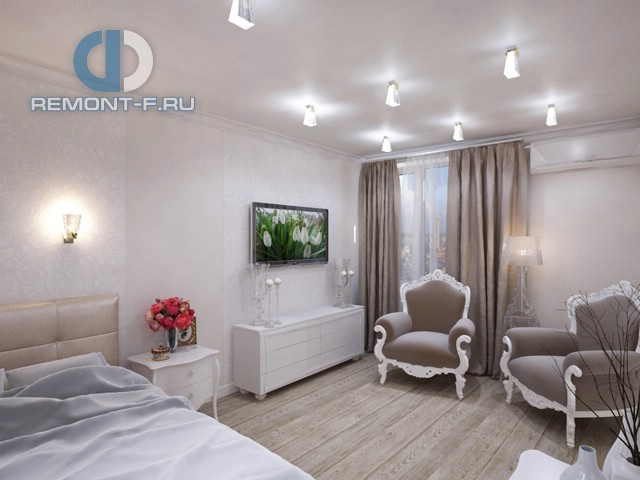
In the photo: living room zone design in one-room apartment
In order to allocate different functional areas, zoning one room in the apartment can, for example, with furniture. Such an admission makes it possible in the absence of guests to use the "living room" as a seating area in the bedroom - for reading or viewing TV programs.
9. Modern design of one-room apartment: bedroom and living room in a single stylist
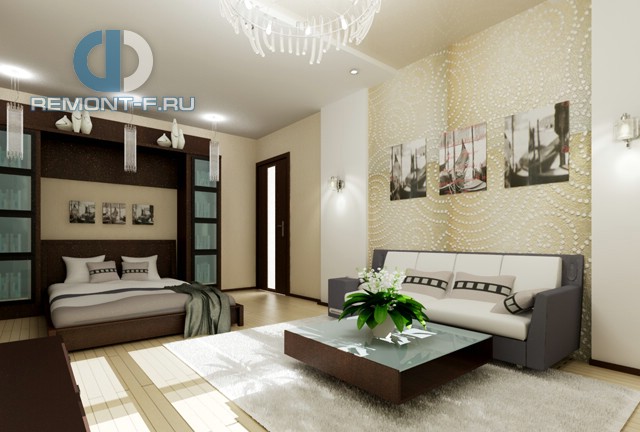
In the photo: bedroom and living room design in one-bedroom apartment
Another option zoning is one-room with furniture, without the construction of additional partitions. Sofa pillows with the same pattern, the total color scheme creates a single aesthetic space, equally well adapted and for a comfortable stay, and for receiving guests.
Methods for zoning space of a one-room apartment of 40 square meters. m. photo interiors
In the design of a one-room apartment from 40 square meters. M Zoning space is one of the most pressing issues. Not always studio space is the most comfortable and acceptable option. If you need a fenced space for a relaxing holiday or classes, do not do without special techniques.
10. Glass sliding doors separating the bedroom from the living room
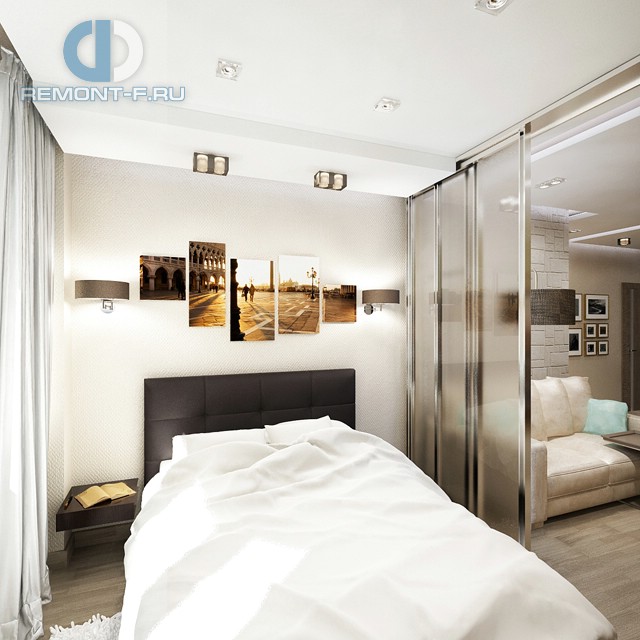
In the photo: bedroom design in a small one-bedroom apartment
To not only zonate the room, but also create a comfortable space in which you can retire, sliding doors made of transparent glass or plastic. Their installation will not take as much time and forces as the installation of an extra wall, and the interior of a one-room apartment will become more comfortable.
11. Partition with rack between kitchen and living room
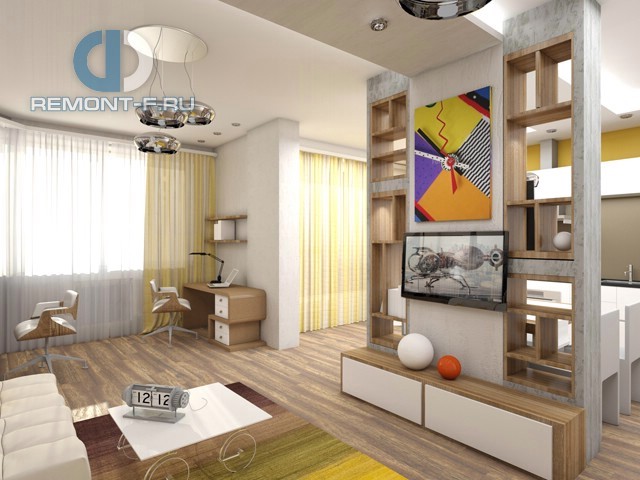
In the photo: design kitchen-living room with rack in one-room apartment
It is possible to separate the living room from the kitchen with the help of a rack. Through shelves will allow you to place various objects and books, while the sensation of the unity of the studio space will be preserved.
12. Kitchen-living room in Neoclassic style with elements of Ar Deco
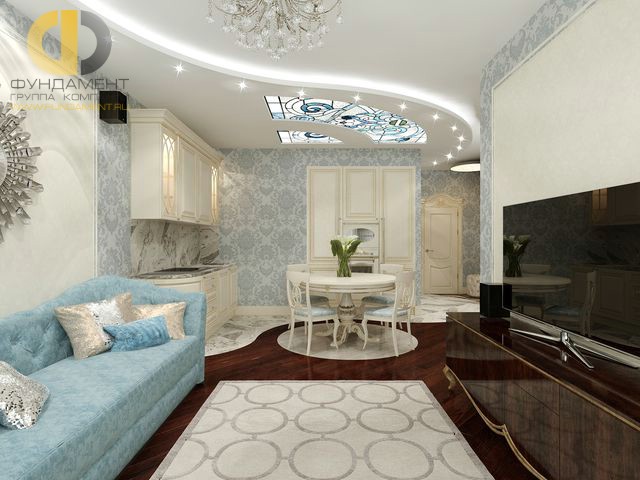
In the photo: Nonoclassic and Ar Deco kitchen interior
You can visually delimit the zones using the floor and ceiling design. Such a reception will be spectacular to look at the interior design of the kitchen-living room. The combination of Neoclassica style and Art Deco elements creates a festive and solemn atmosphere, which is ideal for the "parade" premises.
13. Small living room in one-room apartment
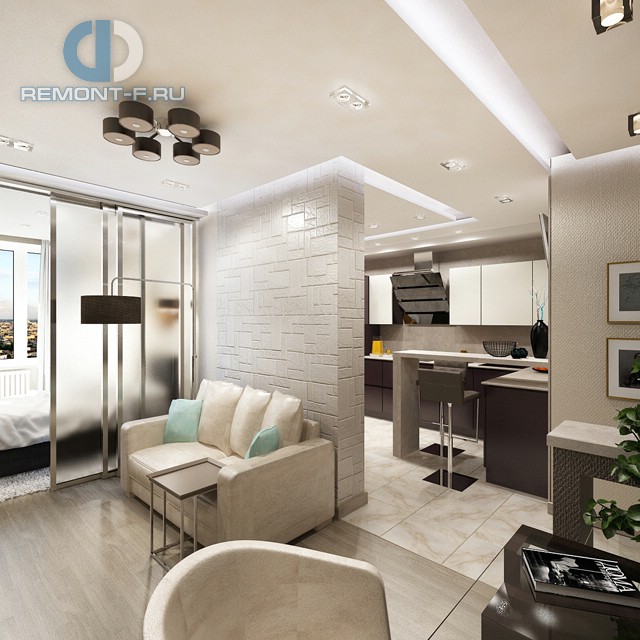
In the photo: a small living room in a studio apartment
The partition between the kitchen and the living room can be made incomplete - instead of the door block, equipping a wide opening that binds two rooms. On the one hand, this location creates a certain chamber of individual rooms, on the other, it resembles studio spaces, gives the setting a modern look.
14. Bright accents in the design of one-room apartment
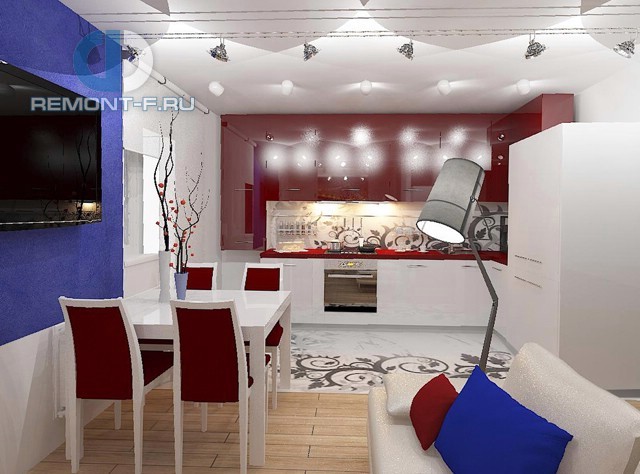
In the photo: design kitchen-living room in one-room apartment
Bright accents of blue and red shades will create an original setting in the interior of a small one-bedroom apartment. White color, taken as the basis of the interior, visually increases the space, and the accents of saturated shades make the room in their own cozy and stylish.
Functional interior of one-room apartment 40 square meters. m. Modern design ideas
The interior of a modern one-bedroom apartment is 40 square meters. m must be not only functional, but also aesthetic. To implement this in practice it is useful to familiarize yourself with the original ideas and techniques that professional designers use in their work.
15. "Corner for creativity" in the living room
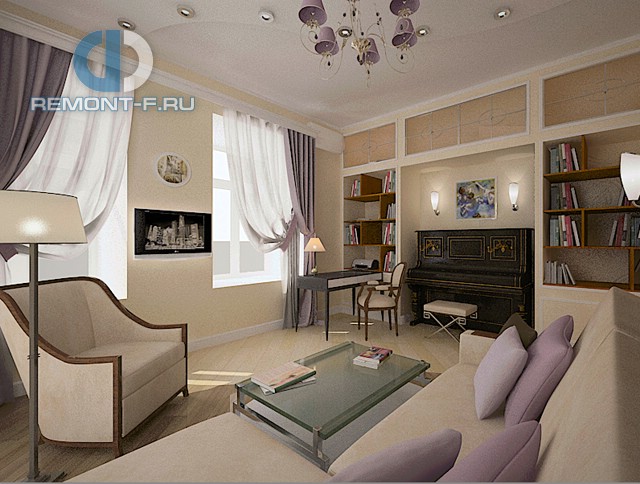
In the photo: with a working area in a studio apartment of 46 square meters. M.
The design of the room in a light neoclassical style in beige tones with soft lilac accents is perfect for creating a romantic room atmosphere, which is simultaneously living room, bedrooms (thanks to the functional sofa) and. The piano in the interior in combination with the classic design elements is reminders the situation of the living room of the past eras.
16. Reflective wall surface in the kitchen area
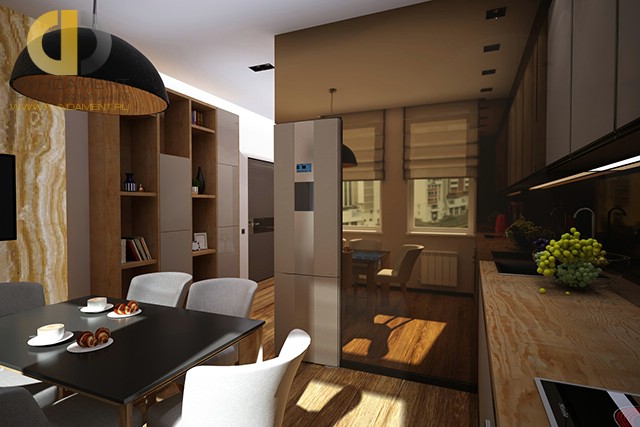
Reflective surface - glass or glossy - ideal for the design of a small kitchen in a studio apartment. This technique visually increases the space and due to the reflected light.
17. Nice shelves for storage in the living room
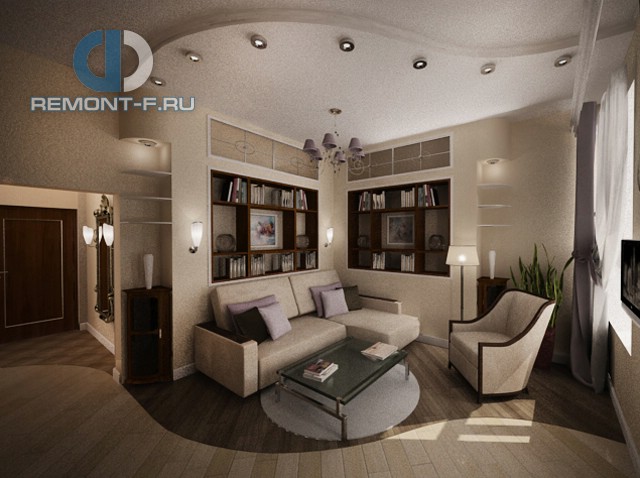
In the photo: living room design in one-room apartment
In one-room apartment 40 square meters. m It is important to provide for shelves for storing books, different accessories and things. In order for the interior of the room did not resemble a storage room, it is important to consider functionally and unobtrusive solution: for example, nice shelves located in the sofa area.
18. Use of residential space of one-room apartment
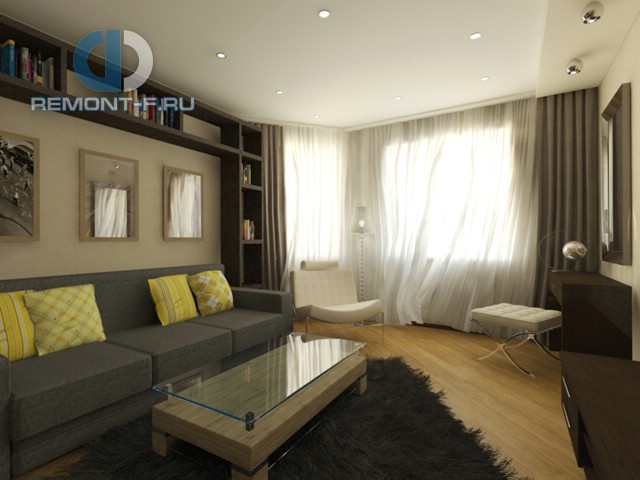
In the photo: living room design in one-room apartment
When developing a design project of one-room apartment, it is extremely important to use every centimeter of residential space. At the same time, it is necessary to avoid cluttering unnecessary objects, the interior must remain air.
19. The use of a window sill as a dining area in the kitchen is 6 square meters. M.
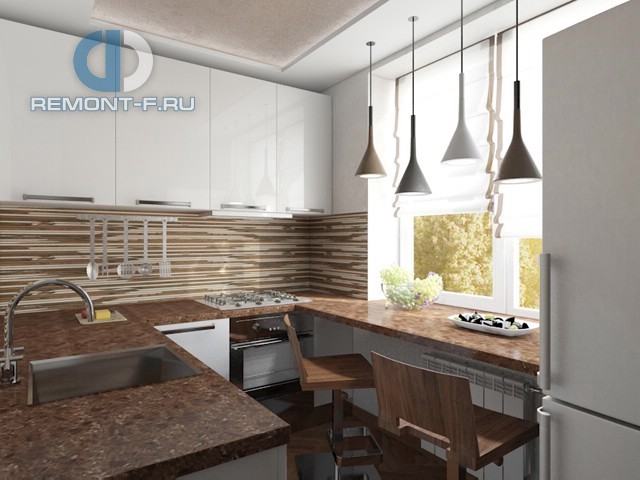
In the photo: the design of a small kitchen in a one-room apartment of 40 square meters. M.
Design kitchen with an area of \u200b\u200b6 square meters. M is the task is quite complicated, since the area of \u200b\u200bthe room requires a careful approach to planning and zoning. Of course, the functionality of such interiors is most important: therefore, the windowsill is extended using a special countertop used as a dining table.
20. Console table in the kitchen interior
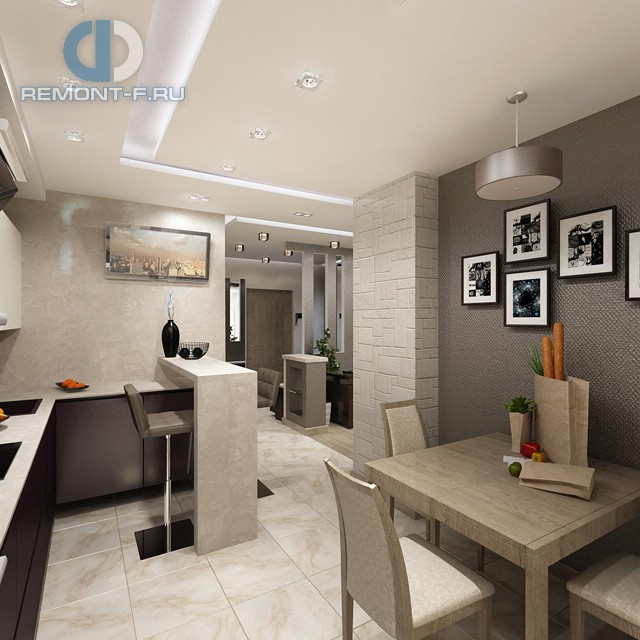
In the photo: kitchen design in one-room apartment
Competently planned will allow you to highlight a few necessary zones: the dining area is located in the center, and the table-console serves as a bar with a bar and an additional work surface.
21. Cabinet area on the balcony
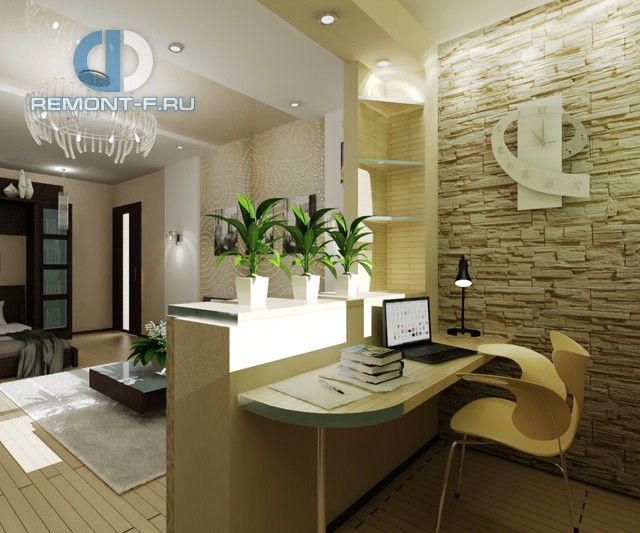
In the photo: living room design with office in 1-room apartment
You can re-equip under the office - this is a well-known reception. For the original design of the living room with a balcony in a studio apartment, elements of the popular ecosyl are perfectly suitable.
22. Design of a small apartment with a children's room
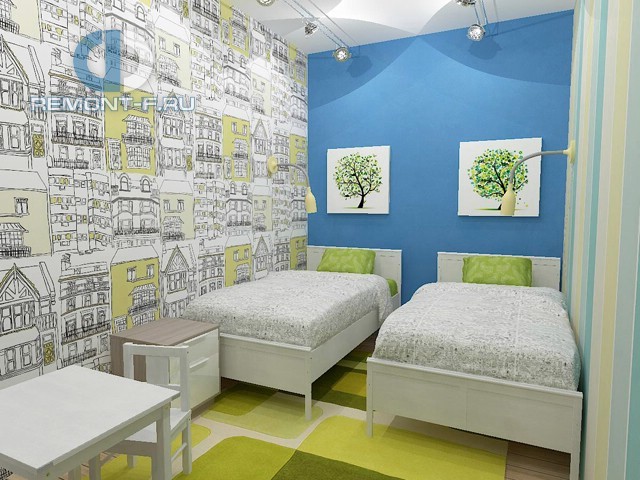
In the photo: the interior of a nursery in a one-room apartment
Of course, a studio apartment does not provide for the creation of full-fledged individual rooms: children's, bedroom, office. But with the help of decorator techniques, even a small piece of space can be made functional and aesthetic, like this with lemon and blue flower accents.
23. Design of one-room apartment from 40 square meters. m with fireplace
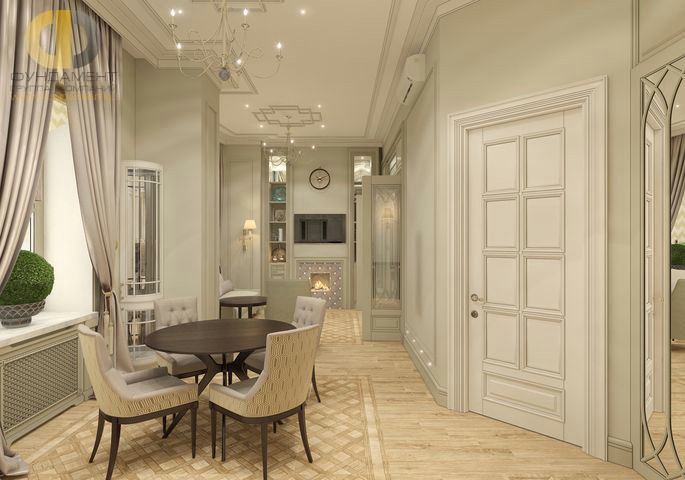
In the photo: Design of one-room apartment in neoclassical style
Even in a small apartment, such as a studio apartment-studio area of \u200b\u200b46 square meters. m, you can realize all the conceived ideas and dreams. Recently, the trend towards the arrangement of the fireplace in the living room is embodiment and in this design project.
24. Design of a one-room apartment in neoclassical style with a bedroom and a fireplace
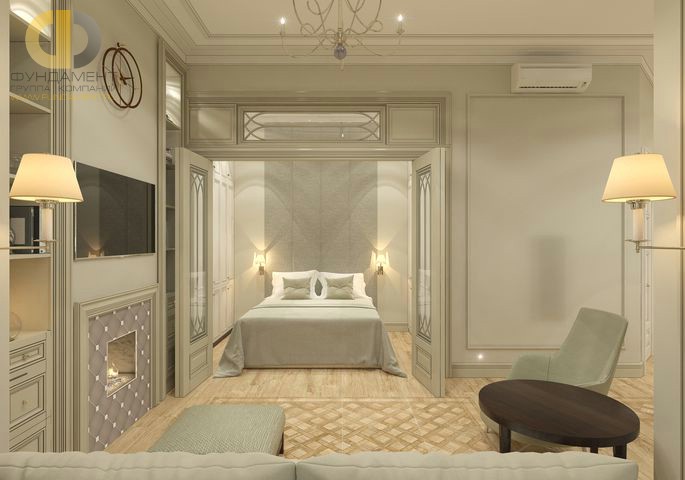
In the photo: living room design with fireplace in neoclassical style
The design of the apartment in allows you to create a little romantic and, at the same time, modern interior. Notes of nostalgia introduces an apartment and biocamine studio space in the TV-zone of the living room.
To equip the interior of a one-room apartment with an area of \u200b\u200bonly 40 square meters. So that in order for its functionality, he does not infuriate more spacious premises, only professional designers. Competently use every centimeter of space to competently, without sacrificing the aesthetic properties of the interior and to spend on the design project - only experienced specialists can be performed such a truly jewelry work.
Text: Natalia Savushkina
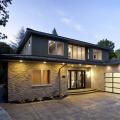 Facade design of a country house: a variety of stylistic directions
Facade design of a country house: a variety of stylistic directions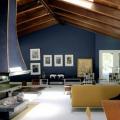 Wooden ceilings - 25 interior examples
Wooden ceilings - 25 interior examples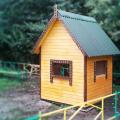 How to make a children's game lick with your own hands
How to make a children's game lick with your own hands