Tips for arrangement of furniture in the living room
The set for furnishing living room in most cases is always one: sofa, TV, coffee table or wall. But if it allows the area, the rack with a home library, a minibar and even a dining area is added to the standard set.
Living room in modern style with standard furniture set
If in the square room of medium and large sizes, the placement of furniture in the living room is not a problem, then for non-standard premises, a certain approach and knowledge of designer tricks are required.
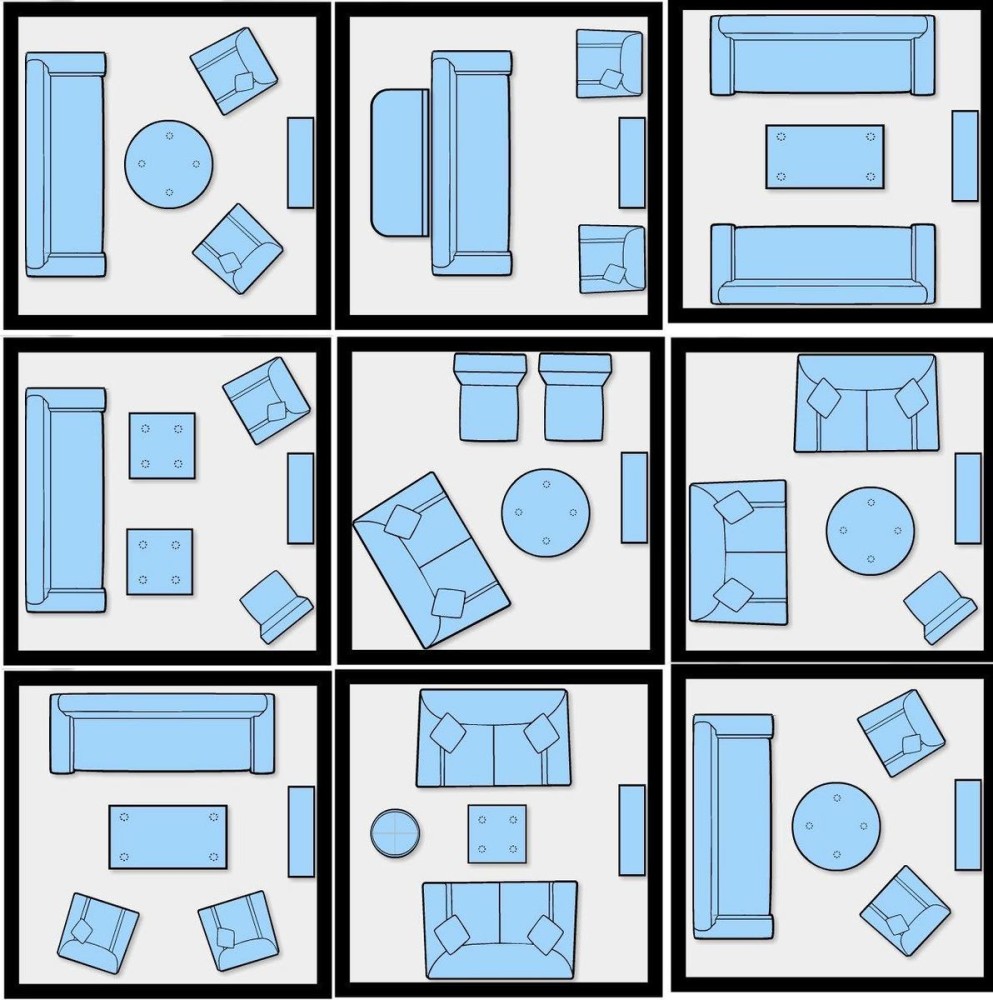
Furniture options in the living room
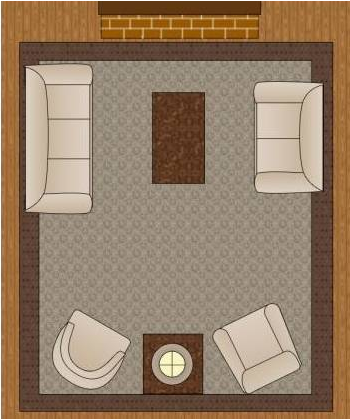
Symmetrical placement of upholstered furniture focused around the fireplace and coffee table, face to face
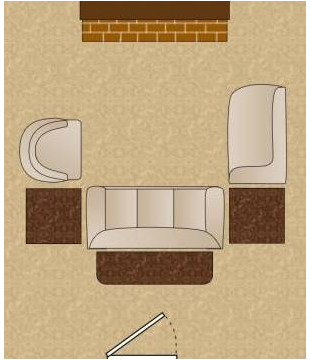
P-shaped labeling of the living room with the center of the room under the recreation area and the passages along the edges
Solving the issue of how to arrange furniture in the living room, always begins with the preparation of a clear plan. It is not necessary to execute it in a special computer program.
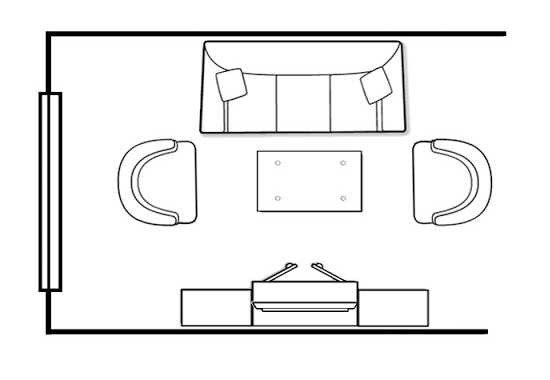
Scheme of a beautiful version of the traditional layout of a soft living room - a sofa opposite the TV and two chairs on the sides
After all, not everyone has the skills of working with similar design tools. Although it is impossible not to note the possibilities and advantages of 3D modeling - a more real representation of the final result.
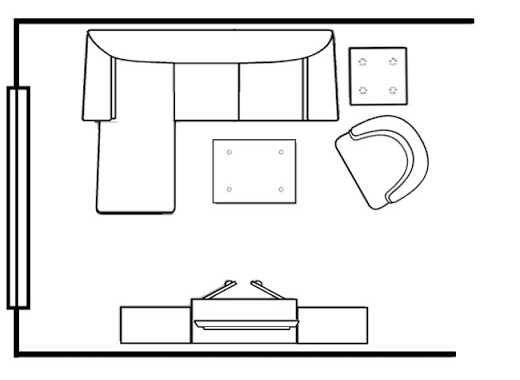
The arrangement of the corner sofa, armchairs and pigeons to create a beautiful composition in the room
You can make a sketch on ordinary paper into a cage. The process marks:
- height, length and width of the room in the selected scale;
- location of window, doorways, niches, etc.;
- location of sockets, radiators.
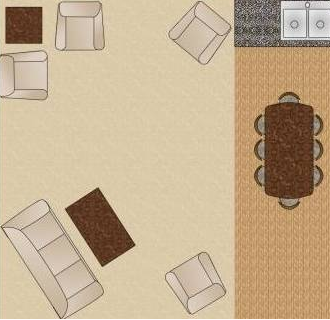
Diagonal Living Room - Option for Studio Apartments or Combined Rooms
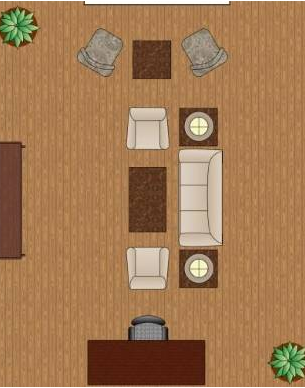
Separation of the living room on the zone with several focal centers is suitable for large rectangular rooms.
There are a number of universal councils, how to put furniture in the living room that will help prevent errors.
- All items are selected on the size of the room: for small living rooms - compact, for spacious - large.
- The greater the room, the more items can afford. For small rooms, give preference to multifunctionality.
- If, in addition to the recreation area, it is supposed to place a dining or sleeping area, then all areas should be minimized as possible. The dining table is better to place the window for sleep and rest will suit the less lit part of the room.
- It is impossible to close and clutter the sources of natural lighting - window openings. Daylight should be freely falling inside.
- Refuse massive walls that were distributed in the last century. Even in a large living room, they look so obvious and difficult to combine with other interior items.
- The width of the passages is at least 60 cm.
- If the situation implies not only the sofa, but also the chairs, then the distance between the objects of a soft headset should be such that vacationers can hear each other when congently and maintain a convenient distance.
- The most optimal location of the coffee table from the sofa is 40-50 cm at a distance.
Where to put a sofa?
The interior of any living room will not cost without a sofa. Do not position this object close to the window. It is also not recommended to place it back to the entrance. This is psychologically uncomfortable.
When choosing an embodiment of furniture, you need to navigate the model of the product that is selected under the parameters of the room, because The form, the layout is much more complicated.
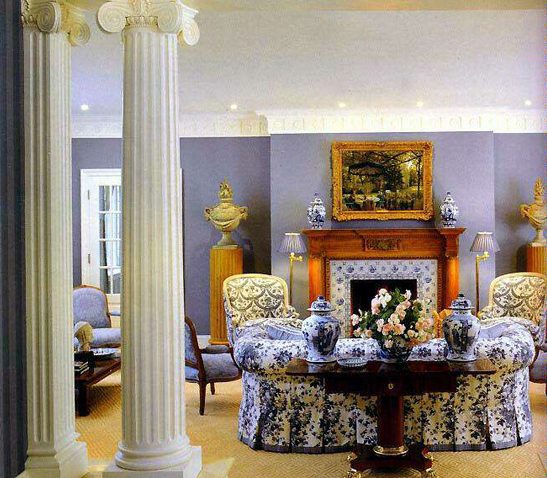
Where to put the TV?
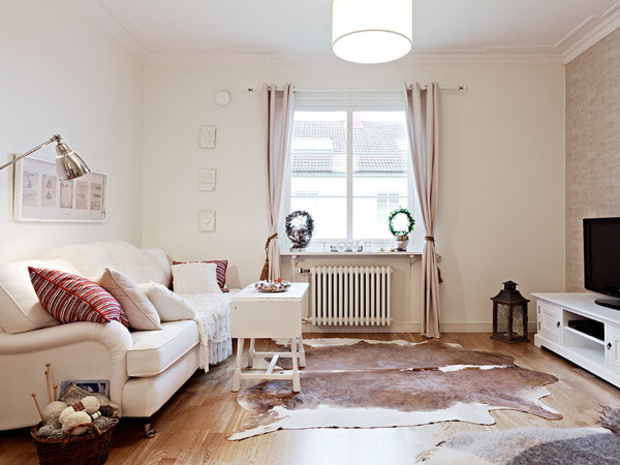
The TV in the interior of the living room plays the role of a binder, around which the remaining elements are located.
The TV still remains one of the main elements of the living room. Its location should be as comfortable as possible, namely:
- be at the level of the eye sitting, i.e. Height from the floor is about 1.1-1.3 meters;
- to be at a distance of at least 1.8 meters, but not more than 3 meters from the sitting.
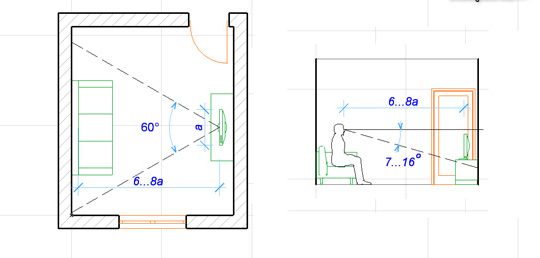
The TV should be installed, taking into account the regulatory data providing its comfortable use.
Unsuccessful solution - the location of the TV by the window. The sun rays will interfere with viewing. It is better to choose a darkened part of the hall.
A stand can be used as a stand, a modern wall, a special table. In a small living room, the suspension will save square meters.
Preparation options
When planning the interior adhere to one of the 3 options for the placement of furniture.
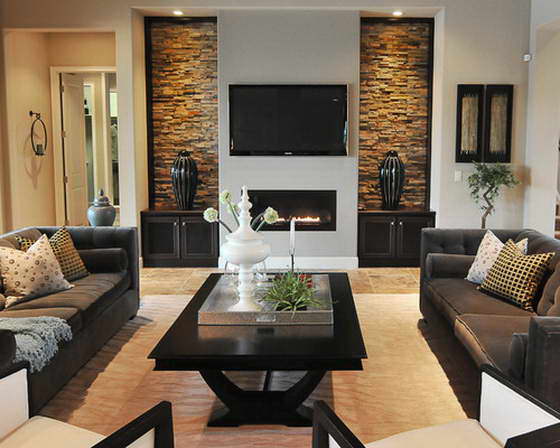
For the center of the room takes any element of the situation. It can be a TV, a fireplace, a wall-stand under the home theater and others. At the same distance from the selected starting point, furniture objects are settled.
This method is most common and achieved in classic interiors. It is desirable that everything is suppressed in a single style, and the symmetrically placed elements had one size and color.
The arrangement is acceptable for the premises of the right shape (square or rectangular without a big difference in width and length).
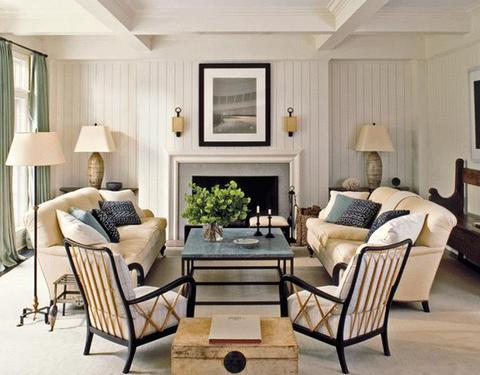
The method of symmetric furniture location in the living room is the most commonly used accommodation option.
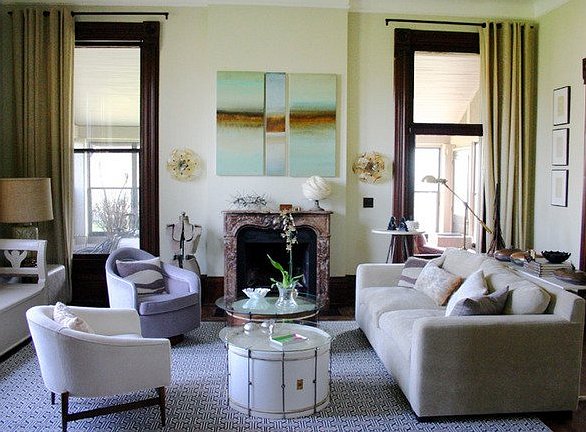
In modern styles, this option is most common. In a non-standard living room, it helps to hide disadvantages, it is advantageous to allocate some particular part, visually make the room spacious. Clear rules and requirements, how to arrange furniture in the hall, in this case there is no. The objects themselves can be of different sizes, eclectic. The main thing is the harmony of the final result.
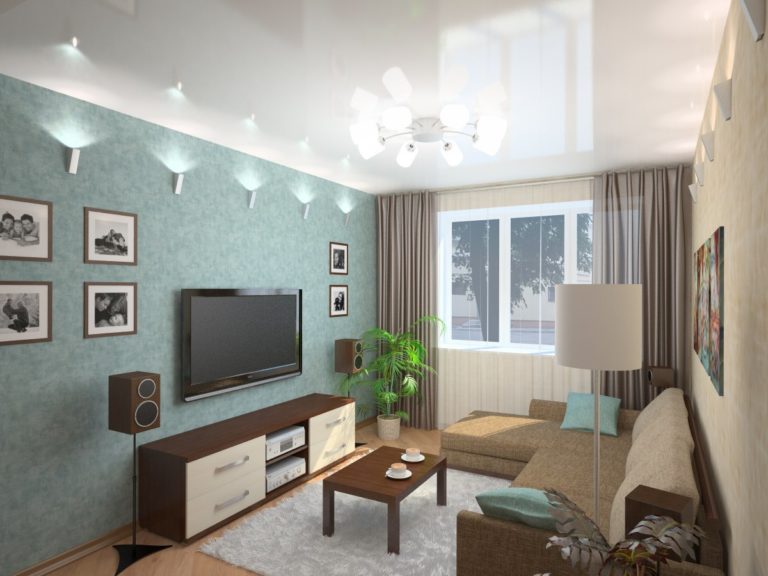
Asymmetric furniture alignment is good because it is suitable for accommodating in a small or spacious living room, regardless of its shape.
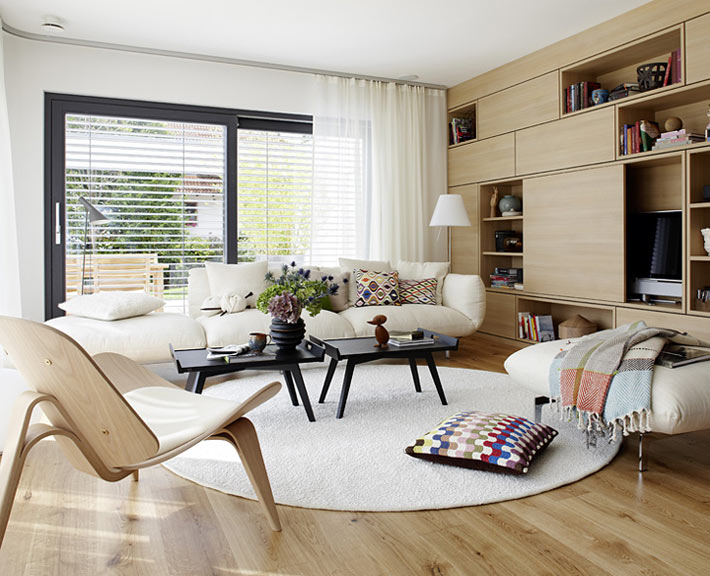
Circular arrangement implies a choice, as in the first version, the center (more often the coffee table or chandelier). In this case, the interior items will be located in a circle at the same distance from each other, creating the right round shape. Previous options for the placement of furniture in contrast to this are easier in performance. Circular requires simultaneously space and correct geometric forms, because Leaving free corners is in itself a violation of the rules of the rational organization of a small space.
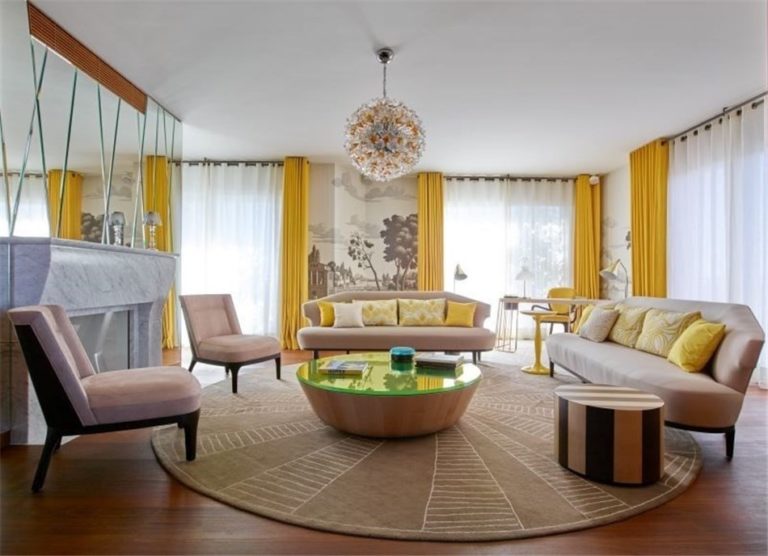
Circular method of arrangement involves the placement of furniture around the highlighted central element in a spacious living room
The selection of this or that way of furniture depends not only on personal preferences, but also on the planning features.
Narrow living room
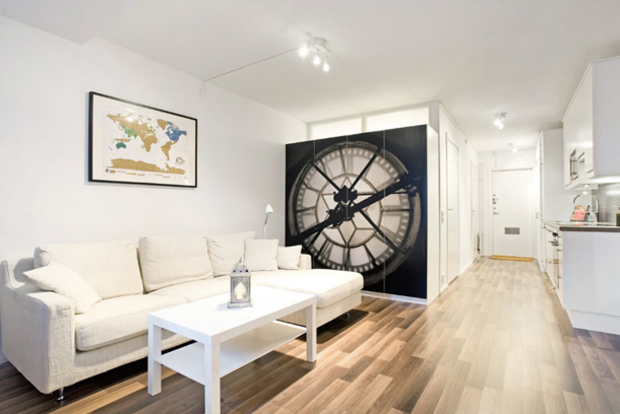
An extended rectangular room profile pushes to the creation of zones separating the total area
The main error is the location of the elements of the situation along the long wall. From this passage becomes even already. The most suitable way to place furniture in the living room narrow shape is asymmetrical.
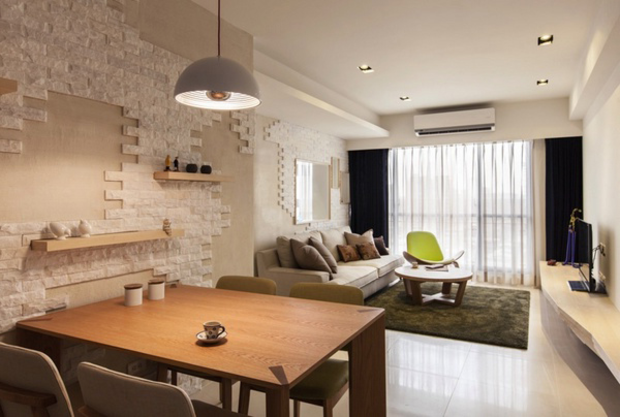
Zoning in a long narrow room on a dining area and a seating area and adoption of guests
The basic principles followed by the following.
- Compactness. For example, you can use several small couch sofas instead of closing the free space with one big. So the room will look visually more spacious.
- Less furniture and more functionality. The storage system built into the sofa allows you to combine several functions at once and release a significant part of the area.
- Round forms. The usual square objects of furniture "eat" area. Rounded tables, sofas without loss of functionality most successfully fit into the interior.
- Use mirrors. If you put a narrow wardrobe with mirror doors along a long wall, you can achieve visual elongation.
- Take into account the location of the windows. If the window is on the long side, the built-in wardrobe installed to the adjacent wall aligns somewhat proportions.
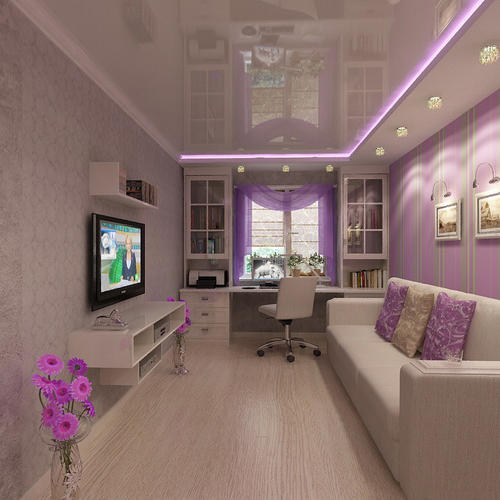
Design of a long rectangular living room in beige-lilac tones
Furniture alignment in a rectangular living room - the task is easier in comparison with the previous planning option. But it is still recommended to comply with certain rules for creating a harmonious environment.
One of the most successful ideas in this situation is clear zoning. With the help of a specific arrangement, you can divide the room into two functional zones: for example, for dining and relaxation area. Visual division into two small squares compensates for disproportionateness. Using this technique, you create at the same time two central points with a circular location.
Unlike too narrow living room, it is possible in a rectangular room, and sometimes it is even necessary to have items perpendicularly. It can be an angular sofa, for example, or a writing table extended form.
As with most non-standard premises, asymmetric furniture is the most successful solution.
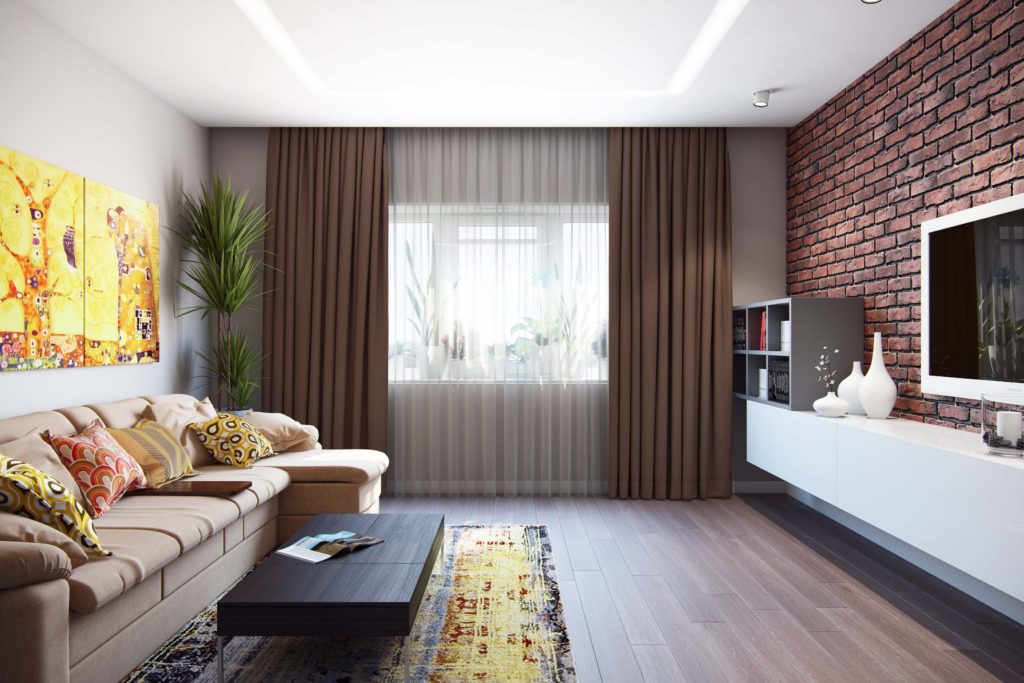
Designer solution for a rectangular living room
Non-standard living rooms
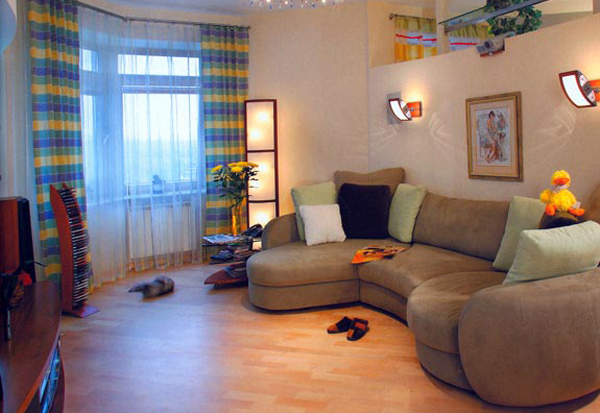
The idea of \u200b\u200bthe living room in the form of a trapezium
Recently, more and more often in new buildings you can find polygonal rooms, living rooms in the form of a trapezium. On the one hand, such a layout looks creatively and unusual, and on the other, it raises difficulties in solving the issue, how to place the furniture in the hall of such an unusual form.
The main difficulty in non-standard breading occurs when searching for the elements of the situation. You need to be prepared for the fact that some items will have to be done under the order.
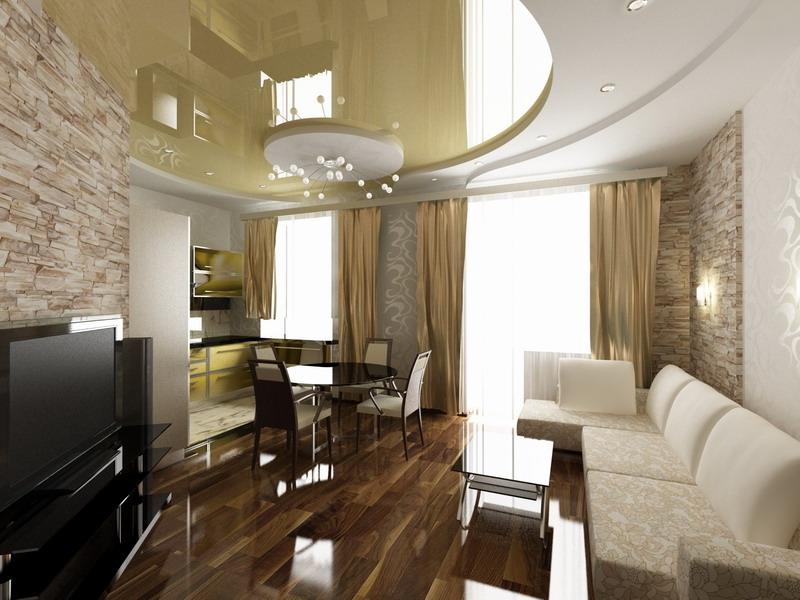
The design of the wrong form becomes the process of selecting parts and decor elements in order to make a room cozy and comfortable
In modern styles, such a lack is quite possible, turning minus rather in the original feature of the living room. Ideas for successful furniture arrangement can be several.
- The wrong, the beveled angle can be made by the central place and the main emphasis in the room, and arrange the furniture around it.
- If the basic elements of the interior will be unusual design, it will only emphasize the main idea. Repeating the shape of the room in furniture forms will allow you to establish a balance in perception.
- Using the incorrect shape of the cabinet, for example, it is possible to achieve not only the enhancement of the effect of asymmetry, but also the contrary to smoothing the irregular angles. For example, a built-in wardrobe, made by individual order, will have inside the trapezoidal space, which is not so significant to perform its functions. But it will be possible to cover the bevelled corner and make the room as a whole more comfortable and pleasant to perception. Such an idea cannot be carried out only in the case of a certain location of the window: the source of natural lighting is impossible.
 Alignment of walls
Alignment of walls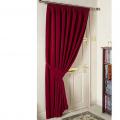 Curtains on the doorway
Curtains on the doorway