Kitchen in a private house: how to create a unique design
Create the original design of the kitchen in the usual apartment is problematic due to the small area of \u200b\u200bthe room. And in a private house, the size of the kitchen allows you to make it not only a multifunctional, but also interesting from the designer point of view.
The larger the kitchen area, the easier it is to realize unique design solutions and turn the room for cooking and eating into a stylish room, in which you can not only cook, but also take guests.
The kitchen in a private house is different from kitchens in apartment buildings not only in the size of the room. There are several moments that significantly distinguish the kitchen in a private house from the usual:
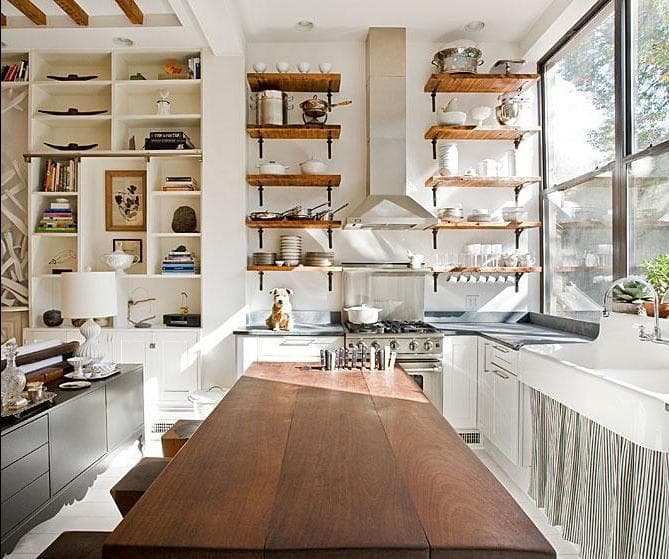
With stove
An important element of most kitchens in a private house is a furnace, with which it is heated not only this room, but also the whole house. The presence of a furnace in the kitchen dictates its conditions, namely, during the arrangement of the room, certain building materials should be used.
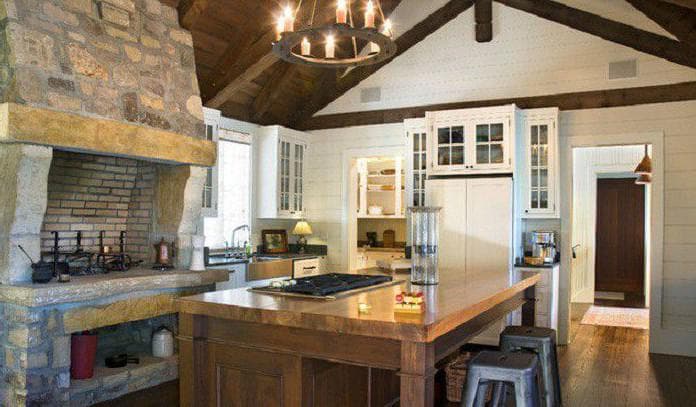
The furnace in the house does not necessarily dictate a rural style, you can turn it places and in the medieval castle.
For example, it is desirable to leave the ceiling in a room with a stove with a stove, making a protective coating with a varnish on fire. Plastic ceilings or wallpapers are not suitable for finishing, as it will be a high temperature due to the running furnace in the room, and the hot air has a property to rise and adversely affect artificial materials. 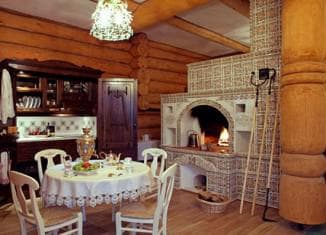
The walls are also better to leave wooden or use for their coating a special tile, resistant to high temperatures. How to separate the walls in the kitchen about the advantages and disadvantages of different materials. The floor in the kitchen with a stove in the working area is best made from ceramic tiles. The large area of \u200b\u200bthe kitchen will allow you to use parquet or laminate on the floor in the dining area, away from the working stove.
The style of the room with the stove is not necessary to do a rustic, with competent design, the furnace can be entered into a modern design, and in high-tech. The oven, covered with brick, will look stylish in any interior.
With fireplace
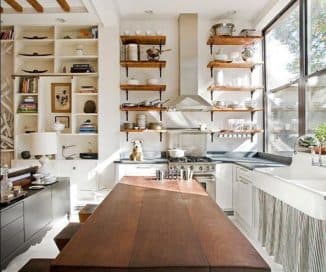
You can give a special kitchen kitchen in a private house with a fireplace. It can perform not only the function of the heater, but also serve as an interior decoration. The portal of the fireplace can be finished both a stone and a polymer.
If the kitchen design provides a natural finish of individual elements, a fireplace can be issued with a masonry, brick or river stone. The classic interior can be supplemented with a fireplace decorated with tiles.
For the design of fireplaces in a private house, high-quality refractory materials are always used, which make this element of the decor safe. Since the fireplace in the kitchen is most likely to be used for gatherings in front of it, it is advisable to equip the comfortable seats in front of it.
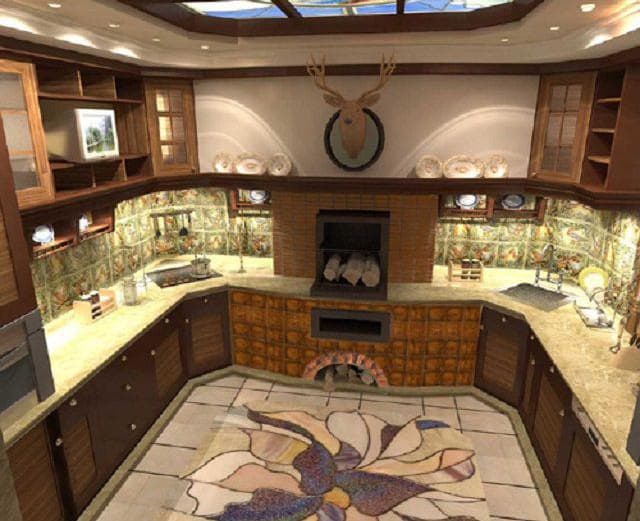
The fireplace in the kitchen will be the personification of a homely hearth that carefully supports every hostess
Installing a fireplace in the kitchen of a private house is needed in all regulations of safety, providing air supply to it and observing all the standards of fire safety during the fireplace of the fireplace.
With gas boiler
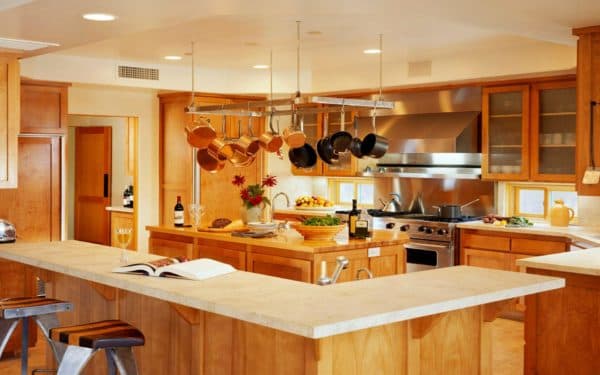
When designing a kitchen, in which the gas boiler is equipped, it is important to organically enter a column in the design of the room. The gas boiler can either hide, or try to make it so that it combined the most with the kitchen head and did not get into the eyes.
For example, the boiler can be hidden into a regular kitchen cabinet, then it will be visible only if the locker doors are open. To do this, when ordering a kitchen headset, you need to consider that you will need a separate place to mask the gas boiler.
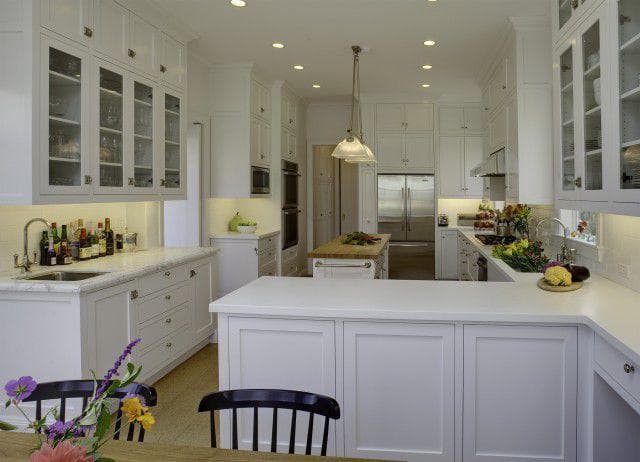
There are certain requirements for installing furniture that will be in contact with heating devices. For most wall cabinets, both sides of the boiler should be a clearance of at least 3 cm, there must also be no rear wall or bottom. These details must be discussed with furniture installers to use the furniture disguise for the gas boiler as safe as possible.
If you do not want to hide the boiler in the furniture, then choose such an unit so that it harmonized with the color decoration of the kitchen.
Properly chosen color of the gas boiler will make it almost imperceptible in the kitchen space.
With windows, erker or output
Windows is an excellent lighting source and decor element.
Day lighting in the kitchen of a private house makes the room light and spacious. Registration of windows plays an important role in the interior. It depends on the size of the room, the location of the window and personal preferences. Instead of the windowsill, you can make a worktop while continuing the work area. Often in the kitchen of the private house under the window there is a sink. About the fashionable soaks of artificial stone today.
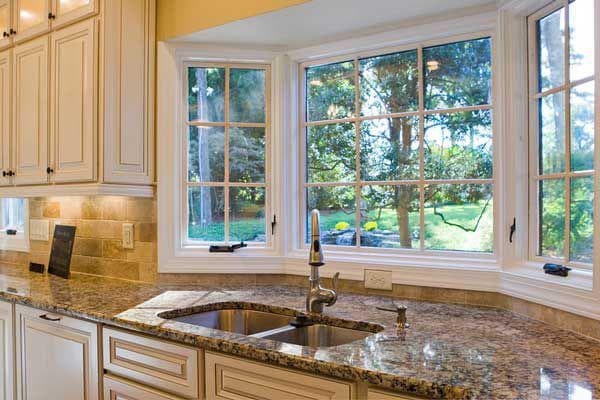
Do homemade business in the kitchen is not so boring if your wonderful look opens before your eyes
If you want to use the window in the kitchen for decoration, you can place live plants on the windowsill, which in this place will receive a sufficient amount of sunlight. In modern architecture, an erker is often used in the kitchen - these are large windows that protrude beyond the walls of the structure.
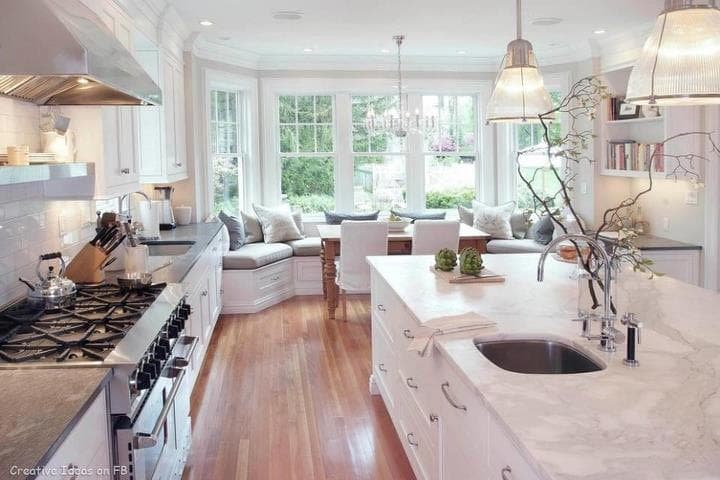
Erker can be equipped as a seating area.
Erkers look spectacularly, especially if they beat them correctly. For example, equip there with sofa and pillows or decorated the erker with stylish curtains or porters. If the kitchen in the house has access to the street, then you need to carefully think over the furniture alignment.
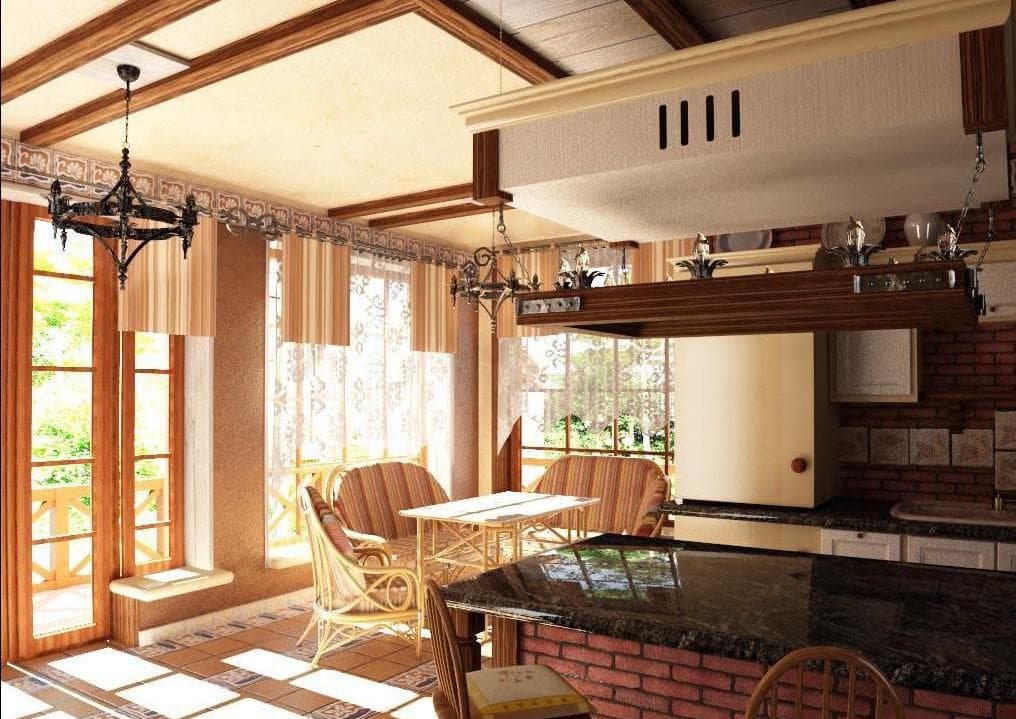
The glass door in the form of a French window will fill your kitchen with sunlight and warmth.
The glazed door will expand the space, but it is better that it is away from the working area. The door should be well insulated so that in the cold season, the temperature in the kitchen was not below the norm.
Dining room
The main advantage of a large house is the ability to combine the kitchen with the dining room. A separate room for meals is a luxury for owners of small-sized apartments, but the commonhouse for the owners of a private house.
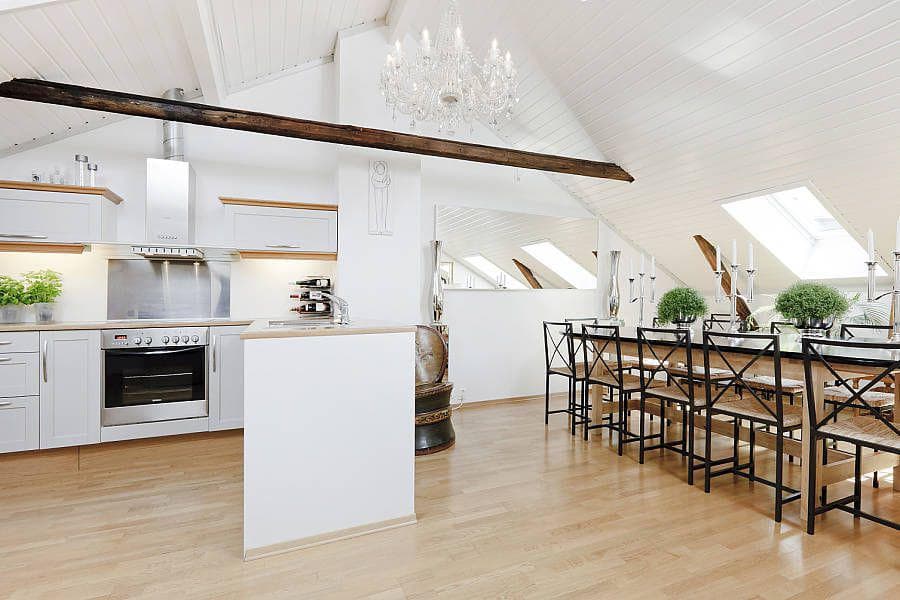
The working area and food reception zone must be separated from each other. You can zonate space both using partitions and with the help of separate lighting of each zone or thanks to the correct placement of furniture.
Above the dining table, surrounded by chairs, you can hang a flooring, which will create comfort during evening dinner. You can also lift the working area by making the floors in it for several centimeters higher than the rest of the room. Kitchen design and must be performed in one style.
Combined with the living room
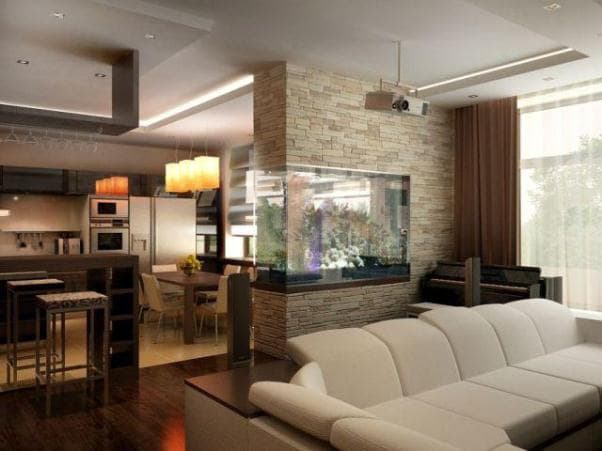
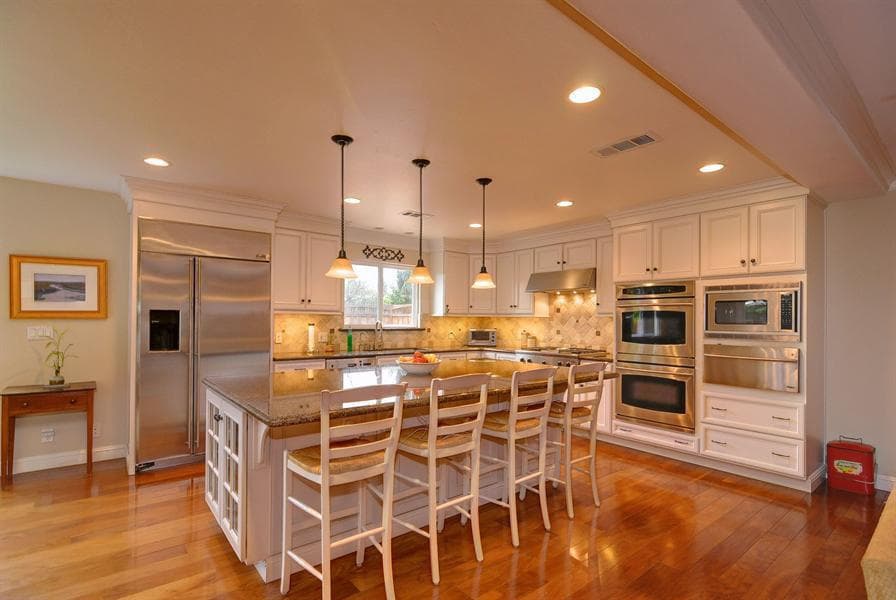
Pay attention to the lighting - in a large kitchen there should be plenty of light - create multiple point backlights.
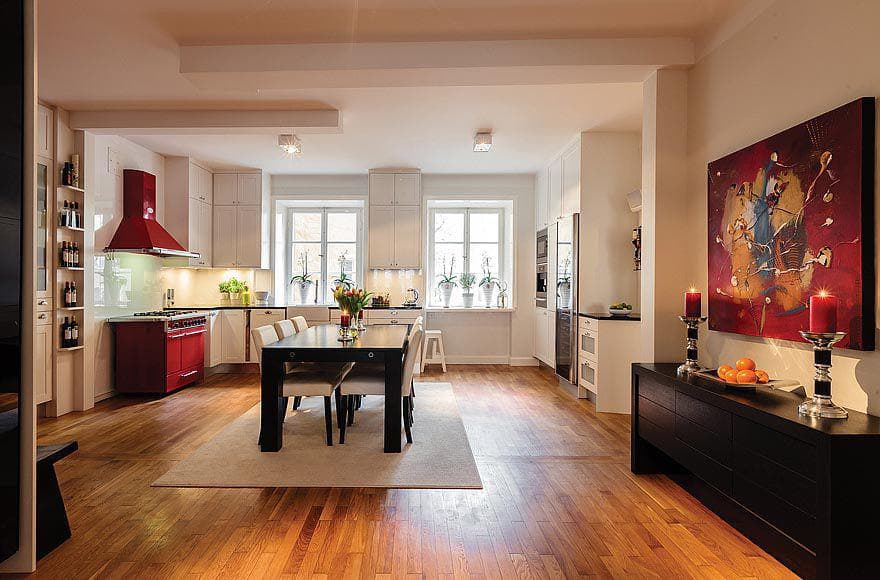
The kitchen with the living room must be weathered in the same style.
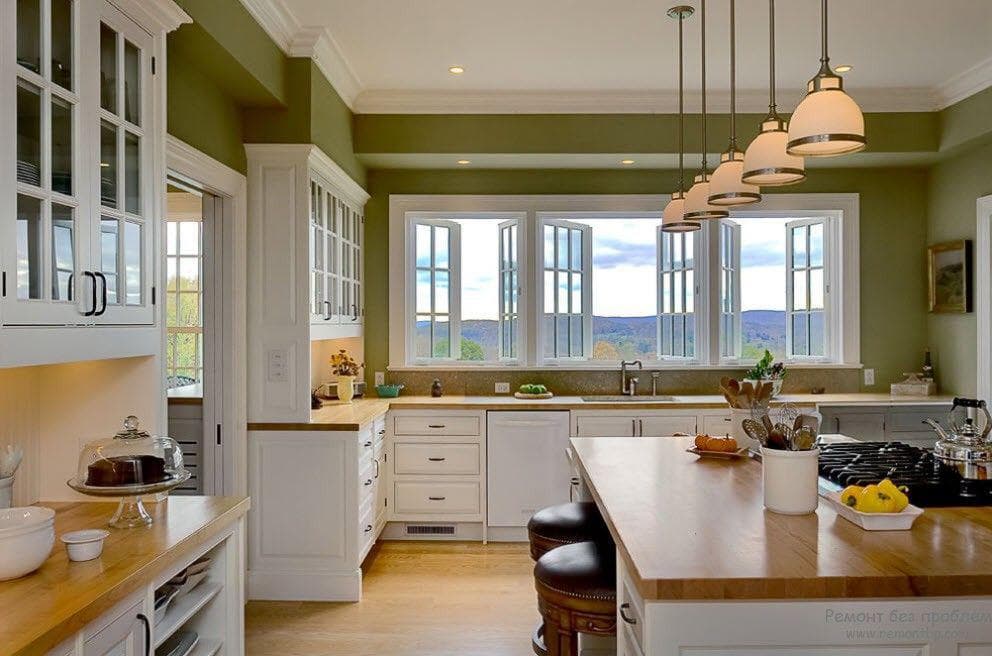
In a large kitchen, windows play a big role. Especially carefully need to count the size of the lockers
The interior in the kitchen must meet the needs of the owners. Despite the large space, the room is not necessarily fully furnished with furniture, the most necessary items. And if you do not like to cook too much, it is better to focus on the elements of the dining room and the living room, and make the work area to do small.
 Alignment of walls
Alignment of walls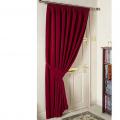 Curtains on the doorway
Curtains on the doorway