Successful solutions when planning a one-room apartment
Regardless of how many rooms there are in the apartment, the owners are trying to make the room as comfortable and convenient as possible for living. Special work is to make a one-room apartment functional and comfortable. But with the right approach to overall design decisions, this task becomes doable. At the same time, you should not give up a stylish and beautiful interior.
The possibilities of the owners here are rather limited, but their most successful options are also available. Even with a small space, each family member can have their own corner. The zoning of the room will help with this.
General principles and rules for leadership
When a small one-room apartment is divided into zones, then preference for its overall decoration should be given only to light tones and shades. They will give the room volume, will contribute to the visual increase of even a very small apartment. An absolutely wonderful and one of the most relevant colors today is beige, read also. The apartment will look surprisingly spacious. Spotlights mounted in the ceiling will help to visually expand the space.
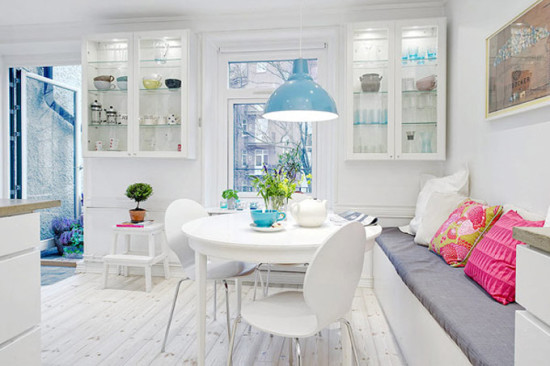
In order to divide a one-room apartment into functional zones, the owners should think about using such interior techniques as podiums and arches, partitions, even curtains and wallpaper. The correct use of elements and their relevance will help to create a successful layout of a one-room apartment, while not reducing its total area.
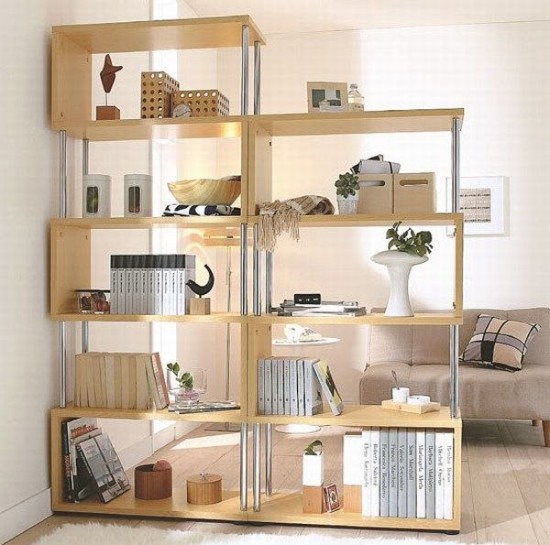
It is important! Mirrors play an important role in expanding the space of a one-room apartment. They can be used in general design or to highlight a single area.
When planning, the arrangement of furniture is important. The furniture items themselves should be chosen functional, compact. A good purchase would be either, the cabinets for things can be hidden in.
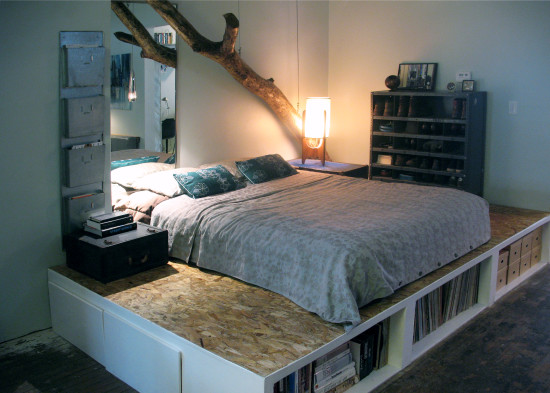
When choosing furniture for the described situation, one should try to ensure that it not only fulfills its intended function, but divides the room into zones and helps to save limited space.
It is interesting! For additional meters of living space to appear, you can combine a room and a balcony or loggia. To combine, the balcony or loggia will need to be well insulated.
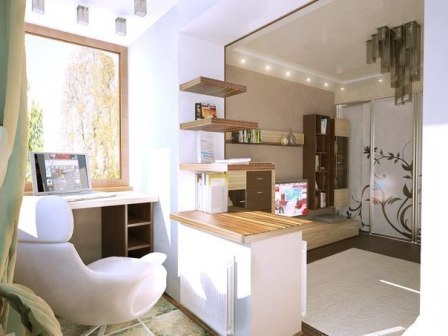
Good ideas for planning a one-room apartment
Option number 1 "Studio"
If 1-2 people live in the apartment, then the room can be safely divided into only four zones. It is a space for sleeping and relaxing, working and cooking. Many in such a situation decide to make a studio apartment. The solution is modern and very fashionable in a modern design approach.
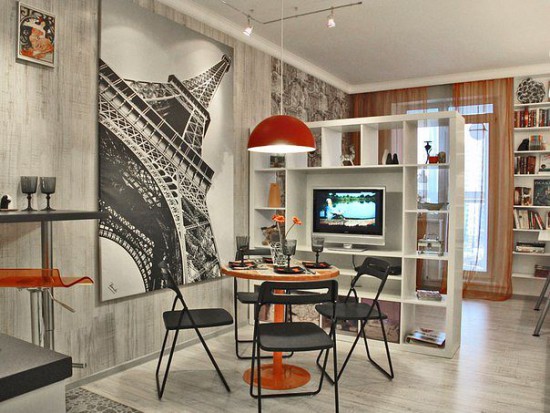
- Zones are separated by shades of light. For example, the living room part has brighter lighting, and the bedroom and kitchen go into diffused light.
- The sleeping area can be raised to a podium, into which drawers will be built for storing things.
- Different areas can be equipped with different types of flooring. For example, for the living room, it will be successful to use a beautiful bright carpet.
- A shelf or aquariums will help to separate the kitchen and living room from the bedroom; you can look at the use of a bar counter for this purpose.
- Furniture that transforms helps to change the room depending on the time of day. There is, for example, a wardrobe bed. During the day it is suitable for storing things, and at night it can be folded into a separate sleeping place.
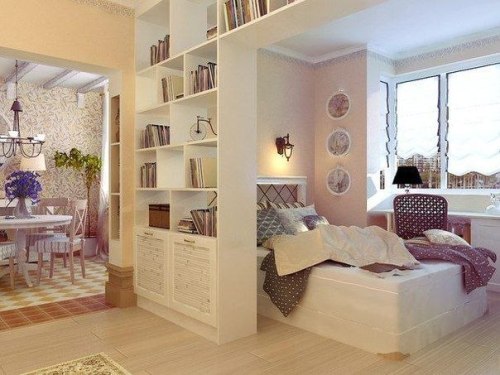
Option number 2 "With a child"
When, in addition to adults, a child lives in a one-room apartment, one must not forget to allocate a small section of personal space for him when planning. In such a situation, the zoning of the apartment will be different. The brightest and warmest part of the room is best suited for the baby. While the child is small, his area can only consist of a place for a crib and a small table. As you grow, it will be necessary to include a place for games and study in the layout of a one-room apartment.
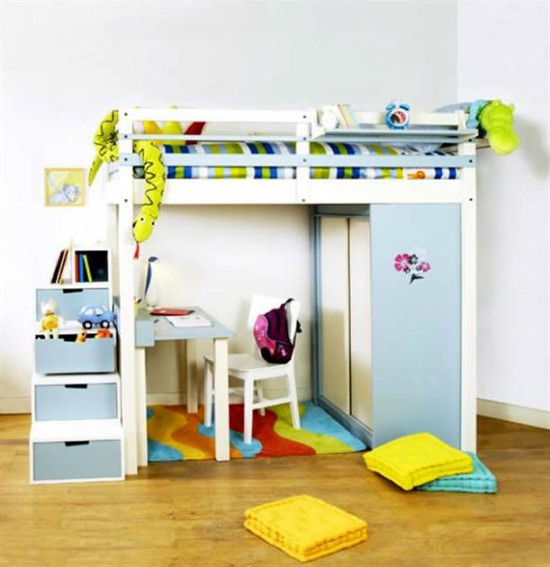
The features of this design include:
- Zoning a room with curtains or a screen. Screens are a wonderful invention in the interior, read
- Highlighting children's space with wallpaper for coloring or marker coating.
- In the study corner, you can put furniture that is transformed. The most popular model is the wardrobe table. Notebooks and books are stored in the closet; the table can be pulled out for homework. You can also highlight the children's area with a rack, which will be relevant and useful here.
- The berth can be built on a low or high podium. If the podium is more than half a meter, you need to make separate steps to it.
- A small compact house for a child in a one-room apartment can be organized if you put a high bed, under which you put a table and a cabinet for storing things. This area can be separated from the rest of the room with the help of original wallpaper and flooring.
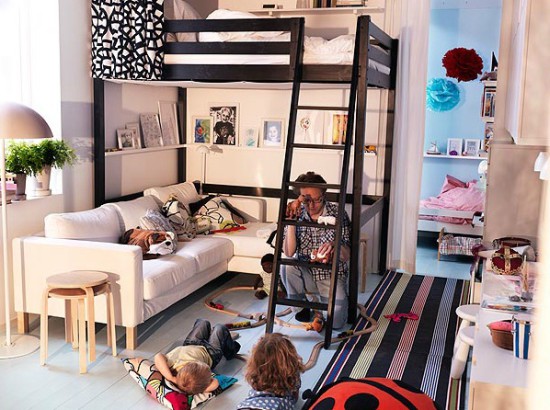
Option number 3 "With an office"
Sometimes in a one-room apartment, among other things, it is necessary to organize an office. In such a situation, designers advise combining a place for a bedroom and a living room with each other, but combine the kitchen with an office. You can also combine a study and a bedroom, and combine the kitchen with the living room.
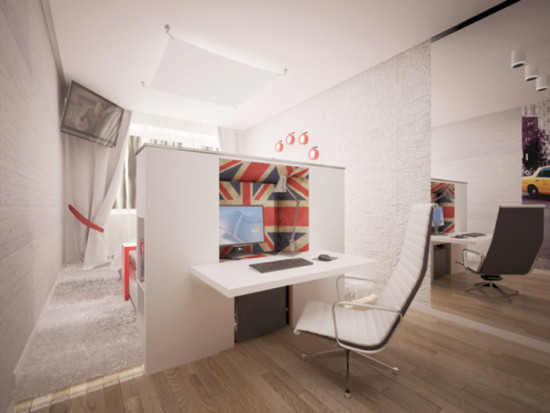
These are the most successful examples of the layout of a one-room apartment. We must try to ensure that each thing in a limited space has its own place. Only such an order and a strict approach to the functionality of the room will ultimately bear its positive results, and will allow you to get a unique and beautiful design.
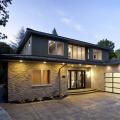 Country house facade design: a variety of stylistic trends
Country house facade design: a variety of stylistic trends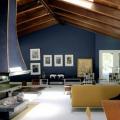 Wooden ceilings - 25 interior examples
Wooden ceilings - 25 interior examples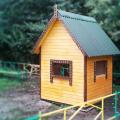 How to make a children's playhouse with your own hands
How to make a children's playhouse with your own hands