How to make the second floor in the apartment
Second floor in the apartment - This excellent opportunity to increase the useful area is almost twice, but it is possible to make it far from every apartment. The private house is good because you can calmly disassemble the roof and complete one more floor, in the apartment this option is simply impossible. Very lucky owners of townhouses with multi-level apartments, such as on this site, they will definitely be able to embody the dream of a full-fledged second floor in the apartment.
If you dream about the second floor, then you need to carefully approach this issue, because the repair (whatever it is: capital or cosmetic) is a cost and long-term business.
Develop the second floor plan in the apartment
Start with the plan. A properly compiled plan will not only save you strength and time, but will protect the family budget from unreasonable spending. And the first point in this regard should be technical capabilities. A full-fledged second floor can be made only in the apartment with high ceilings, otherwise you will create as many as two floors, to live on which will be uncomfortable to the whole family.
It is necessary to measure the height of the ceilings, to relate the opportunity with desires. For example, when the ceilings heights from 4 meters, you can safely plan your second floor. If your ceilings are lower than this number, then you need to think about how to deal with the dream.
Making a full-fledged second floor in the apartment
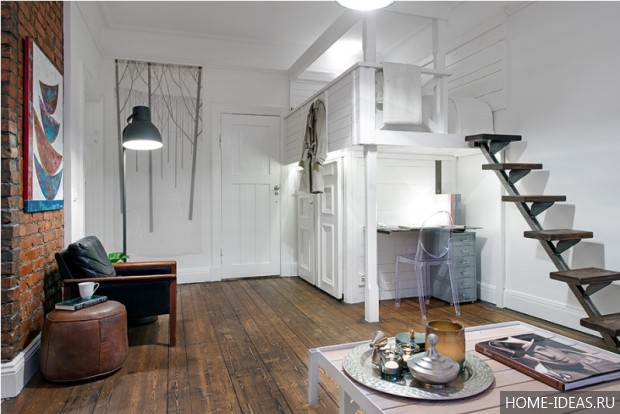
If your ceilings have passed the "height check" and are excellent for creating a second floor, then you need to decide on what area you will do the second floor. Some people make it only over the same room, others prefer to use all available space. Anyway has its advantages and disadvantages. First of all, you need to think about where the staircase will be located because it will take a certain place on the first floor.
If you want to make the second floor over your apartment, then take into account the fact that some furniture may not fit down (cabinets above 2 meters) or look ridiculous (shelves under the most ceiling). It is also important to know that low ceilings will change the perception of rooms - the space will seem small, a little uncomfortable. But on the second floor you can make several rooms (it all depends on the area of \u200b\u200bthe apartment), place the necessary things.
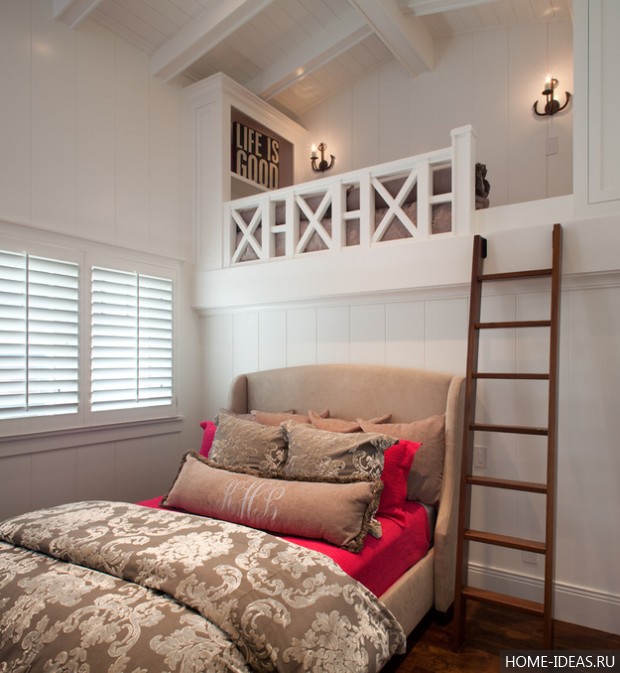
An optional option only over a part of the apartment helps to avoid the feeling of low ceilings. Designers advise to use it. So you can achieve an increase in area without losing a stylish type of lower floor. But, unfortunately, the sizes of the apartment will not change as much as in the first case.
What materials are needed to create a second floor in the apartment
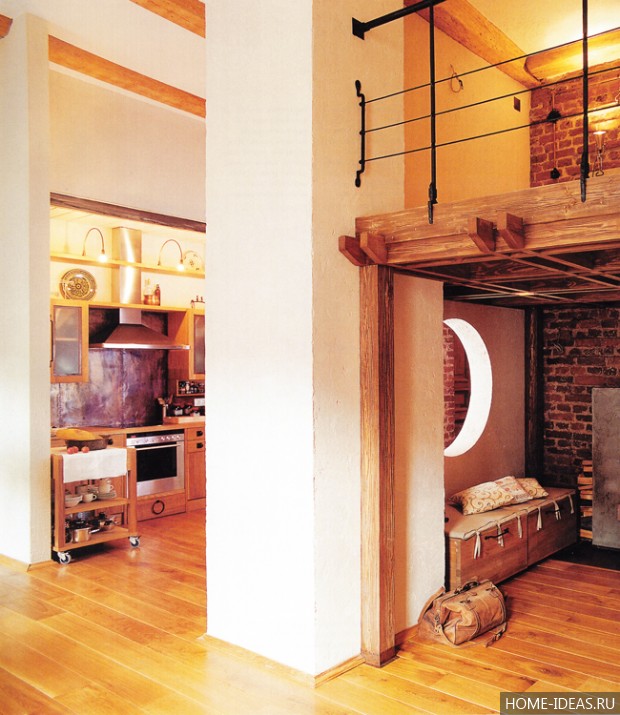
In order to build the second floor, it is necessary to have a solid base. That is why when planning, you need to take into account the walls to which the ceiling will be attached. They must necessarily be carriers, drywall and plaster - not the materials that can be "review."
After you draw a plan and dump it carefully, you can proceed to procurement. You need to calculate the number of necessary materials.
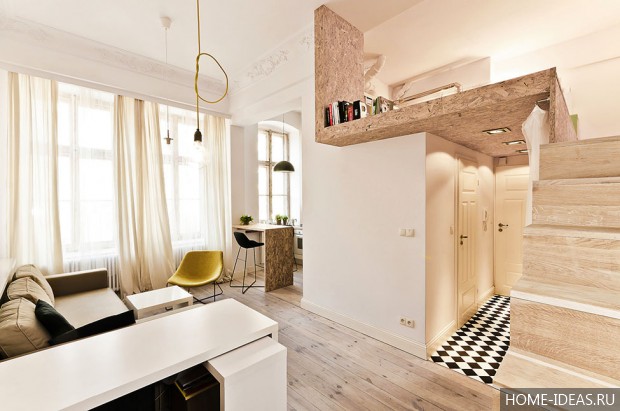
Usually to create a second floor using a bar. It becomes the basis, a frame, locking on the carrier walls. We recommend that you acquire a glued bar, it is much easier to work with it. The frame will complement the beams that guarantee the strength of your sex. And only already on the beams can be attached to the boards. The basis for gender is ready. All this design is pretty heavy, add the weight of furniture and residents of the apartment for it. Check the mounting systems carefully.
How to make a staircase on the second floor in the apartment
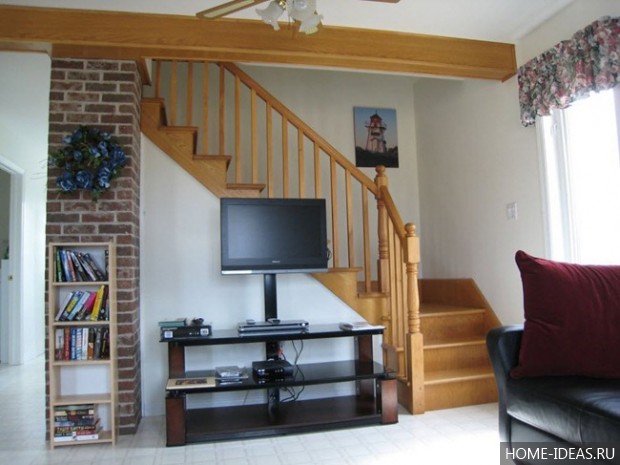
Choose a staircase for the second floor in the apartment - the task is not easy. You will have to choose between convenience and free space. The marching staircase is considered the most comfortable way to move between floors. She has a railing, and even mature or suffering from diseases people will be able to climb along such steps. However, it takes a lot of space, for small studios apartments, for example, such a staircase is not suitable (then the space you get on the second floor will be occupied by the staircase on the first).
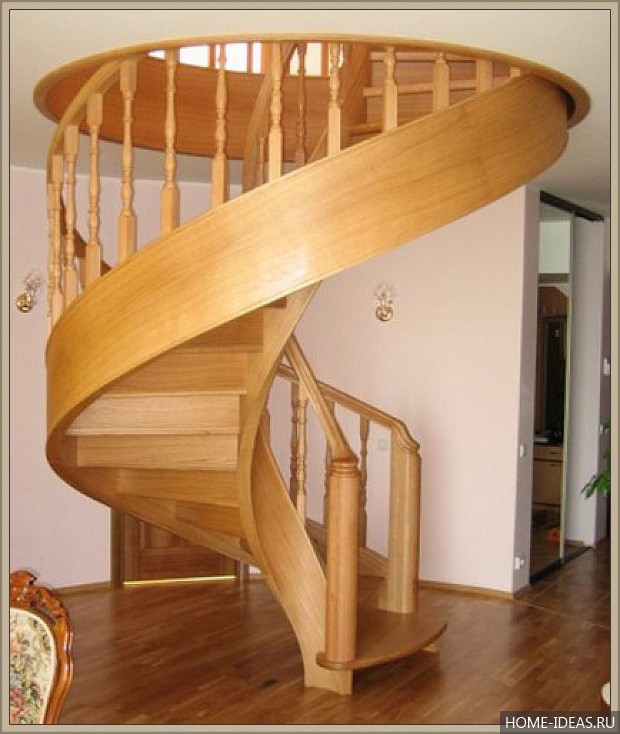
A spiral staircase is an excellent compromise between the place and convenience. It is not very difficult to climb on such steps, but it takes a staircase significantly less space. The only drawback is the lifting time, which increases markedly, and the danger to children and the elderly. The fact is that the steps on such a staircase have different depths in different places, so it is easy to cool down and fall.
Maximum economical and, perhaps, the most inconvenient way - the Pottal "attic" staircase. It is possible to use it only in those apartments where exceptionally young and healthy people live. However, if you make the second floor only in the nursery, then such a staircase is a wonderful "simulator" for children.
Do not forget about the limiters, since the risk of falling from the second floor is very large. The railing on the second floor can be done completely any, it is important that they are high enough.
Finishing the second floor in the apartment
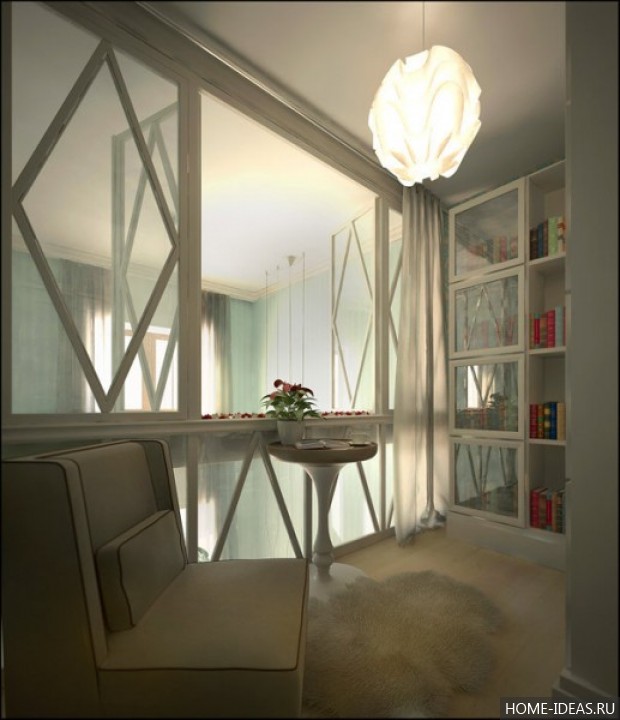
So that your second floor looks not as a separate apartment, but as part of it, you need to create a single design. You can make a finish on the second floor in that style that is already on the first, or completely remake the entire apartment. Try to use light tones for ceiling and walls to remove the feeling of "low ceilings". Treat lighting both on the second floor and on the first (in the part of its part where the superstructure is located). Ventilation deserves separate attention. On the second floor there will always be warmer than on the first. Think out the correct location of the air conditioner so that it does not blow right on the bed or sofa, but cooled the apartment.
Choose furniture for the second floor in the apartment
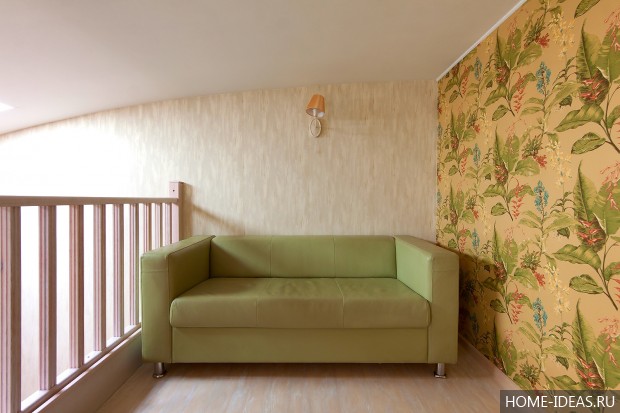
Whatever strong it seems to you the foundation of the second floor, try to avoid heavy furniture. The more the weight of the furniture, the greater the load on the design, the higher the probability of destruction. You can use light furniture from plastic or chipboard, but from the tables from the wood array will have to refuse. Wardrobe We advise you to leave on the first floor, things also weigh a lot.
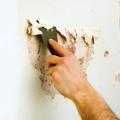 Alignment of walls
Alignment of walls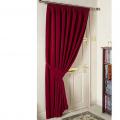 Curtains on the doorway
Curtains on the doorway