All about planning an 8 by 8 house: tips, ideas, projects
You should not “swing” at a big house if you are building housing for a family with an average budget. Anything larger than 150 square meters will be considered a "luxury" building and will be subject to the appropriate tax. In addition, there will always be problems with heating or air conditioning.
Basics of planning a modern average house
The fundamental differences that you can individually play with, compared to houses built in the twentieth century, starting from its middle, are the following:
- Number, size and shape of windows.
- The use of not wood and brick, but other materials of various properties and qualities for the construction of walls and roofs.
- Original design.
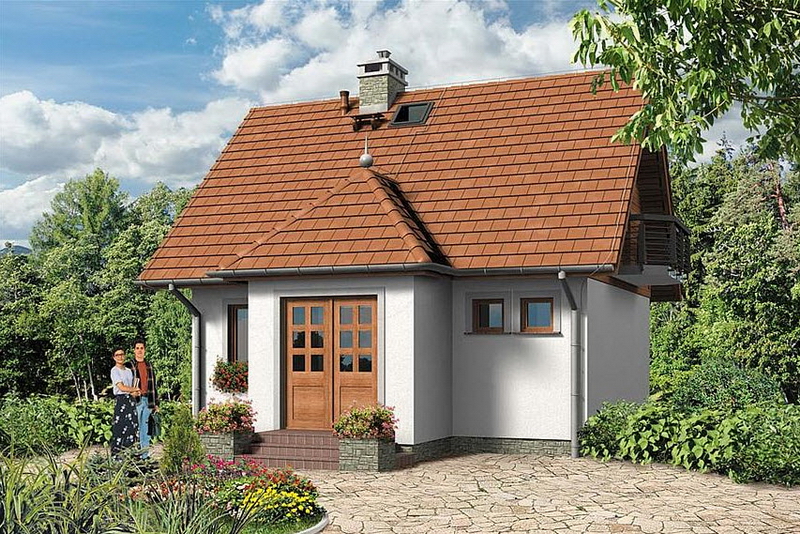
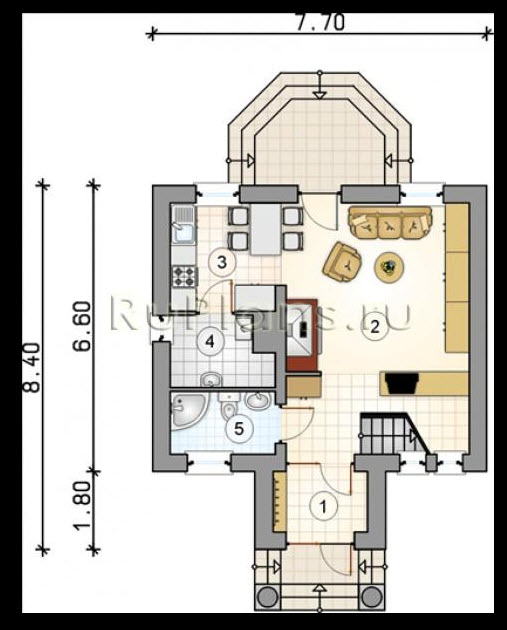
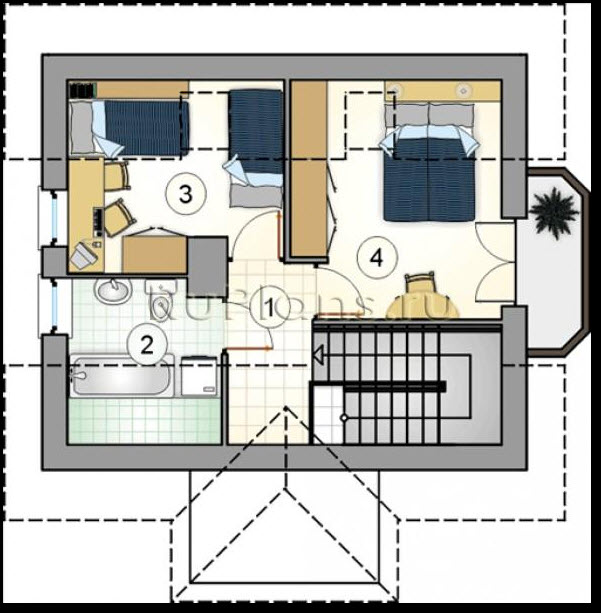
One-storey house 8 by 8 - layout
Let it be the layout of an 8 by 8 house with one floor for a family with two children. Parents and children will need two bedrooms, given that the children will grow up and they will need study tables, the children's bedroom should be larger than the adult, and it will no longer be a bedroom, but just a multifunctional children's room. For an adult bedroom with one window, you will need at least 12 sq.m, for a children's room with two windows - 18 sq.m. m. In the nursery, in addition to beds and desks, it will be possible to place multifunctional wardrobes. It will be possible to allocate 20 square meters for the hall, then 14 square meters will remain for such important premises as the kitchen, bathroom and corridor. It is customary to place the kitchen closer to the entrance, so that three exits can lead from the corridor (it is also the entrance hall): one to the shared bathroom, the other to the kitchen, and the third to the walk-through living room (hall). But if you want to make the bedrooms placed away from each other, you can vary. It happens that one of the children, when he grows up, moves into the living room.
Having distributed the footage in this way, consider which windows of which rooms will go where. This will have to be done before construction begins. Since there is no sun on the north side, there may be a parents' bedroom and an entrance to the house with a corridor. The nursery can be located on the western side, since in the morning the children are first at school, then at the university, and so on. It remains to estimate the kitchen and living room. The kitchen may well face east, the living room will remain south, and if your house is in the south, the living room will require the installation of an air conditioner, if you live in Siberia or in the north, also consider the wind rose. It is better that constant winds are directed to the roof slope, which reduces its windage.
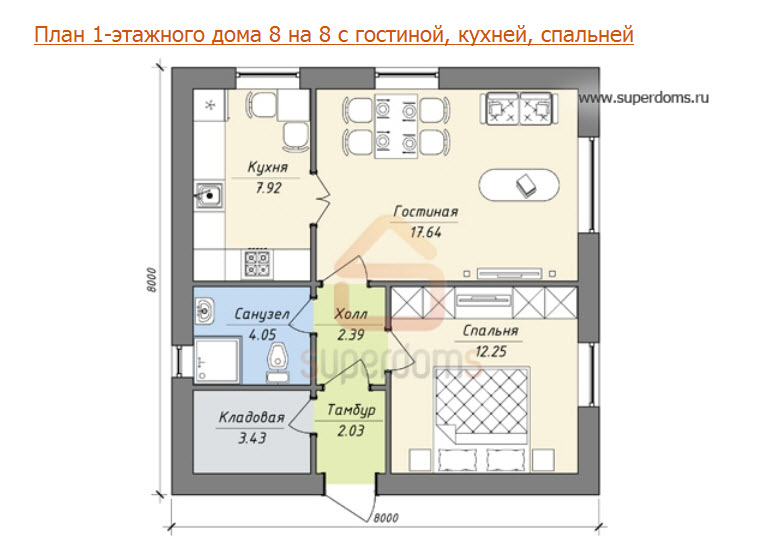
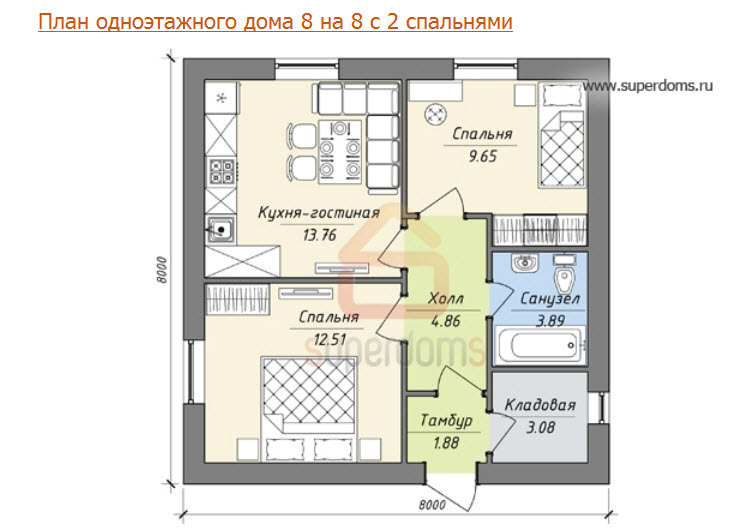
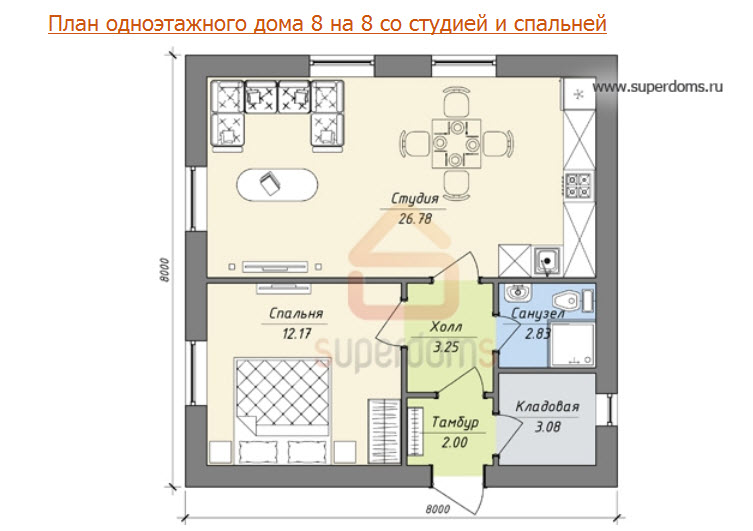
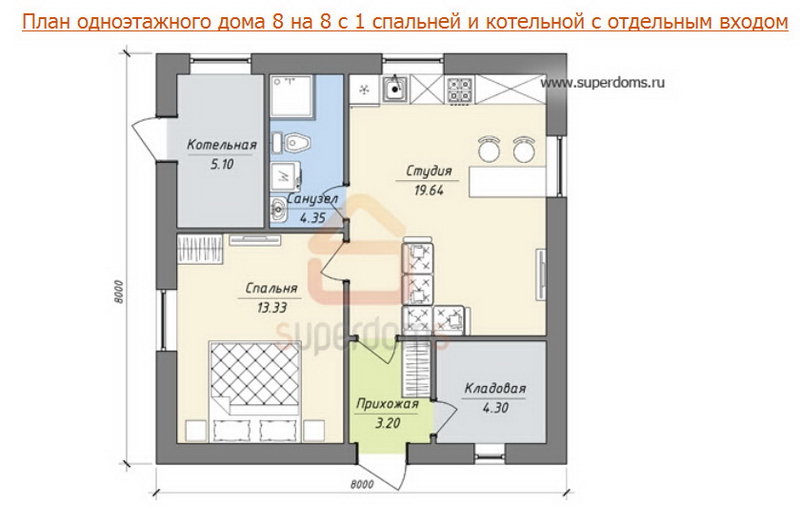
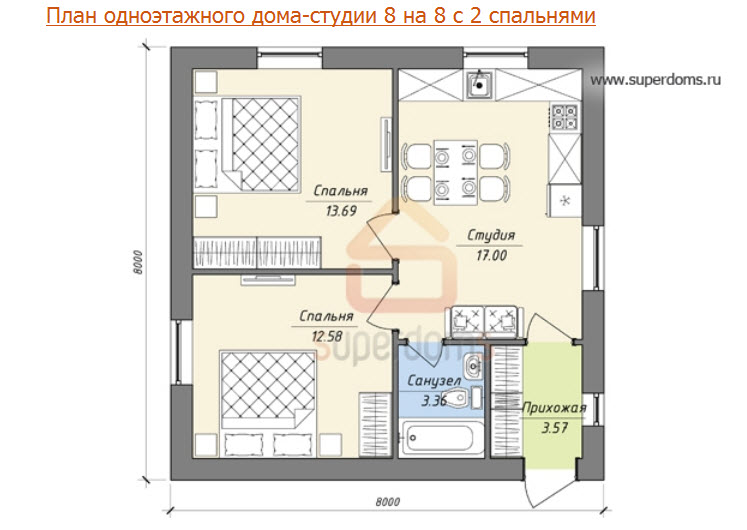
Two-storey house 8 by 8 - layout
If you can afford a two-story house, everyone can make a separate room, and the bedrooms are traditionally located on the second floor, concentrating utility rooms (boiler room, wardrobe, bathroom, hallway, etc.) on the first floor, as well as the living room and kitchen.
The bedrooms on the second floor can be separated from each other by a dressing room (in a house with two children, two dressing rooms are in the order of things) and part of the hall, to which a staircase from the corridor of the first floor will lead. You can make a third bedroom, and each of the children will live separately, and in the event of the arrival of grandparents, someone will have to make room. But the "crowding" in a two-story house is a much more pleasant thing than in a one-story house. In addition, part of the area can be set aside for a terrace, at the top of which there will be a balcony, at the bottom - the entrance to the building.
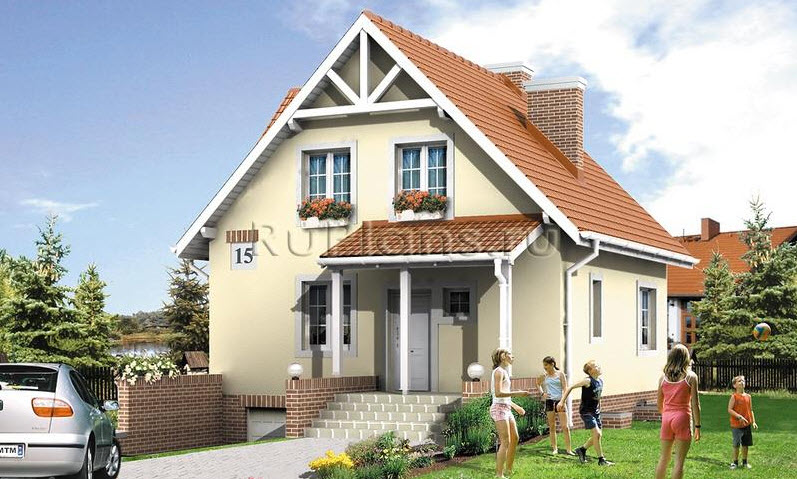
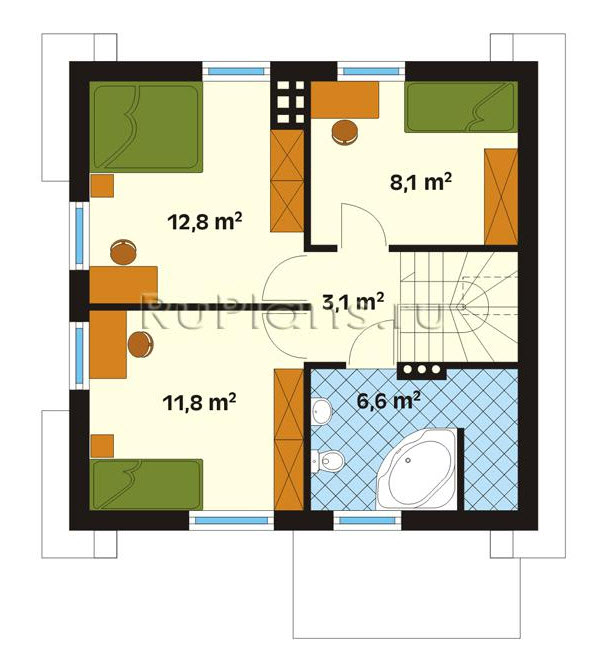
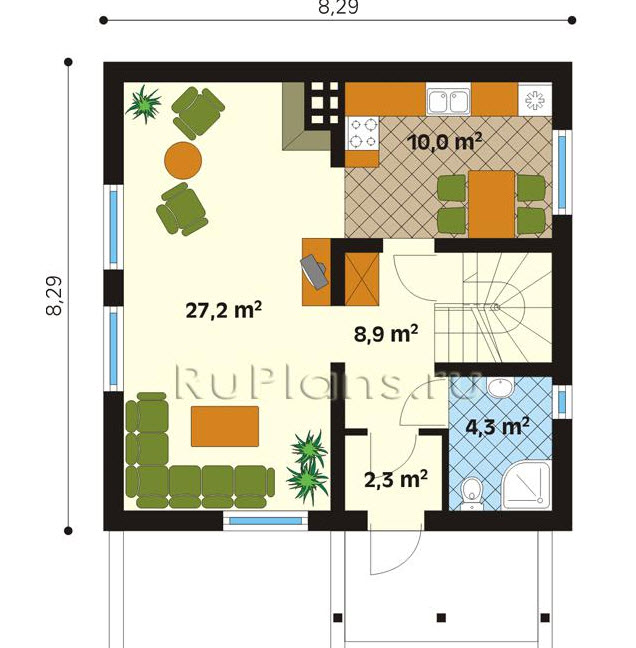
Regulations and options
In a two-story house, it is much easier to comply with the standards, according to which each person should have at least 8 square meters. The optimal shape of the rooms should be such that the ratio of length and width is two to three, with a room depth of not more than six and a half meters, since beyond this natural sources poorly illuminate the room.
Many designers claim that you can “save” on the construction of a two-story house, because the dimensions of the roof are the same for a one-story house and for a two-story house. In addition, if the house begins to grow outbuildings, this will occur due to a decrease in the area of the infield. At the same time, experienced parents talk about the fact that the children grow up, leave, and the big house is empty, requiring an extra expenditure of energy. It is not possible to determine who is right, because Every family has its own circumstances.
There is always such an "interim" plan,how to build a one-story house 8 by 8 with an attic, the area of which will be less than the area of the second floor, however, it will be larger than the area of \u200b\u200ba one-story house, and the third bedroom in the attic is a very attractive solution. Or a two-story house with an attic, which in terms of construction work is slightly more than the construction of a two-story house. In this case, a library, a gym, a billiard room can be located in the attic. This option is discussed and decided by all family members. Maybe someone will decide that there is the place for an elite dovecote! Everyone has the right to make their dreams come true!
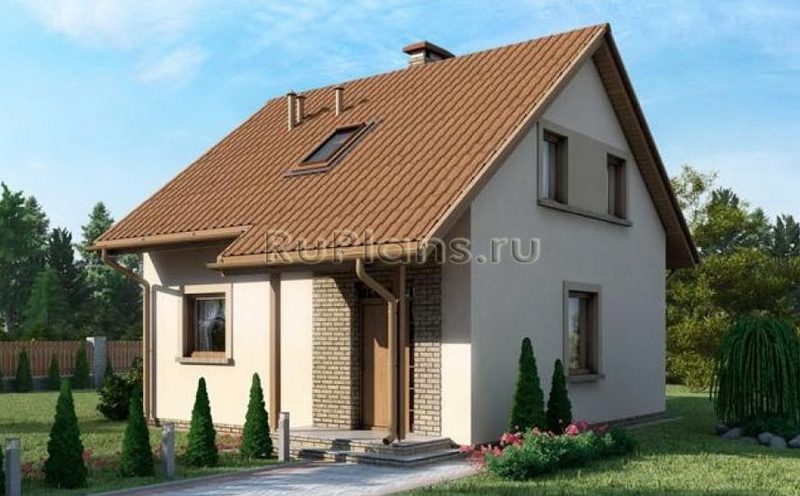
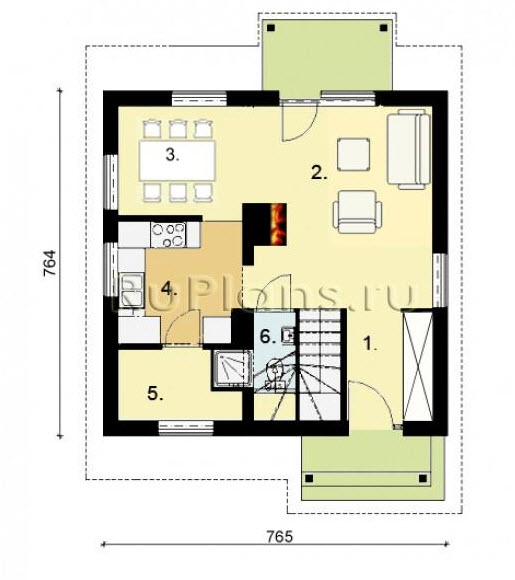
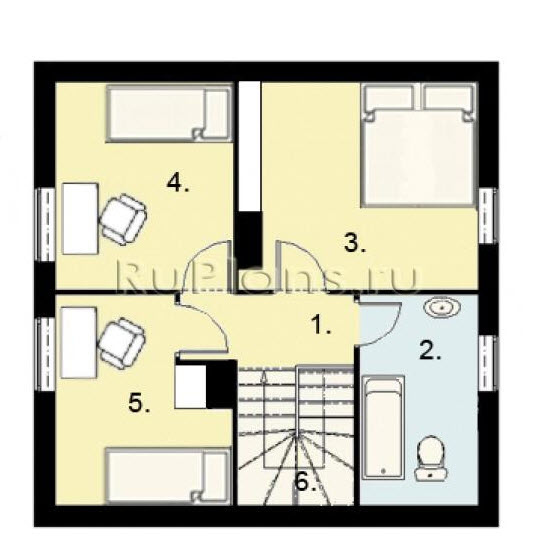
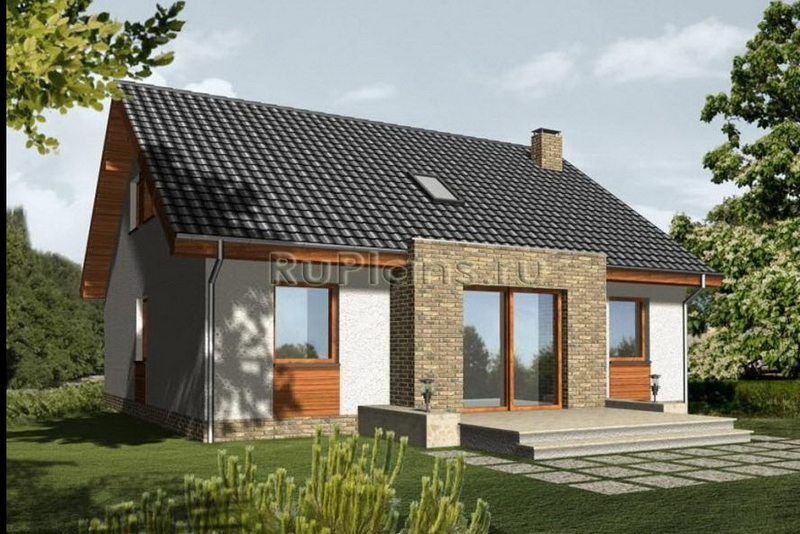
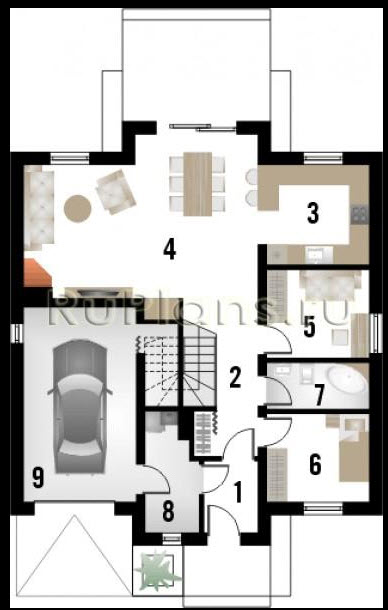
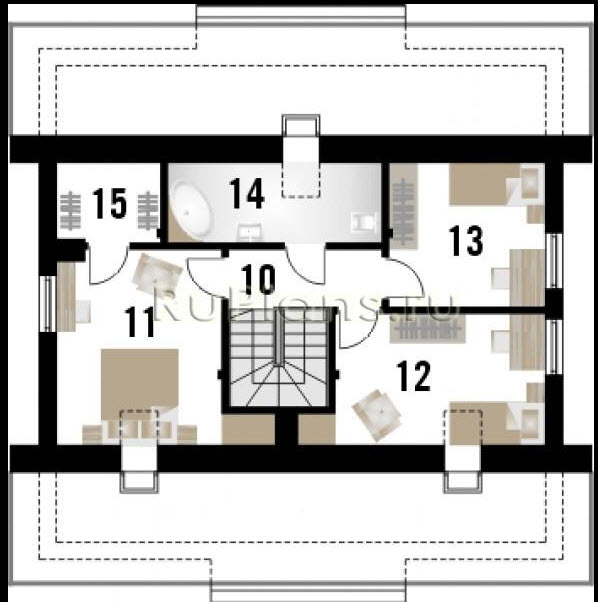
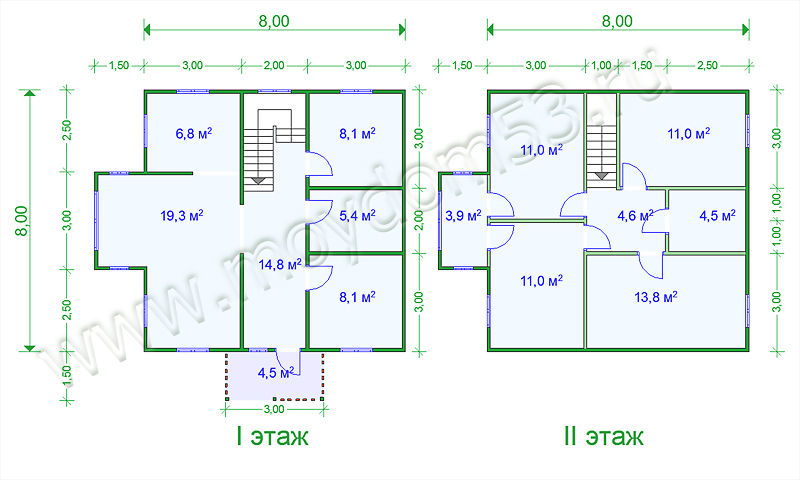
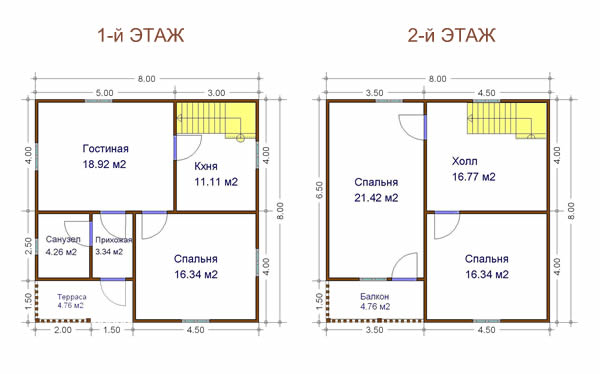
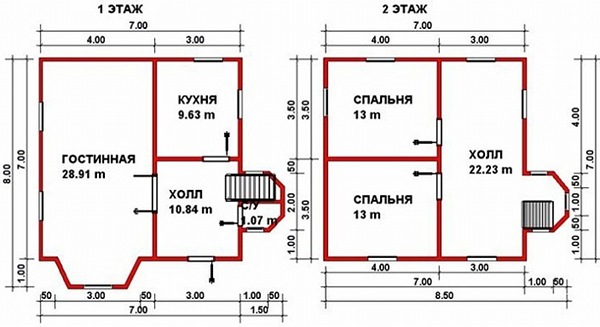
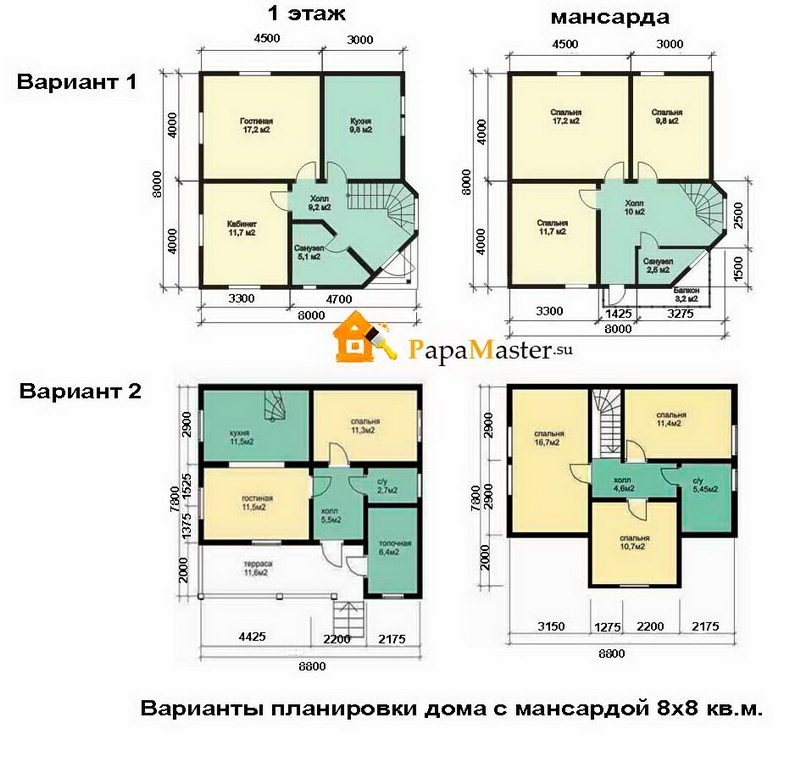
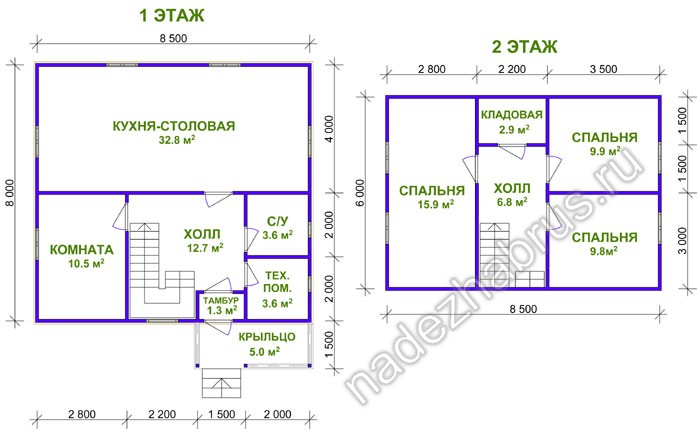
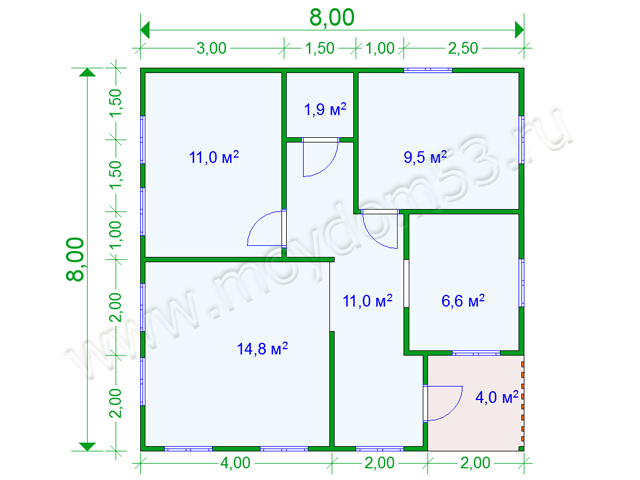
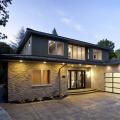 Facade design of a country house: a variety of stylistic trends
Facade design of a country house: a variety of stylistic trends Wooden ceilings - 25 interior examples
Wooden ceilings - 25 interior examples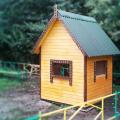 How to make a children's playhouse with your own hands
How to make a children's playhouse with your own hands