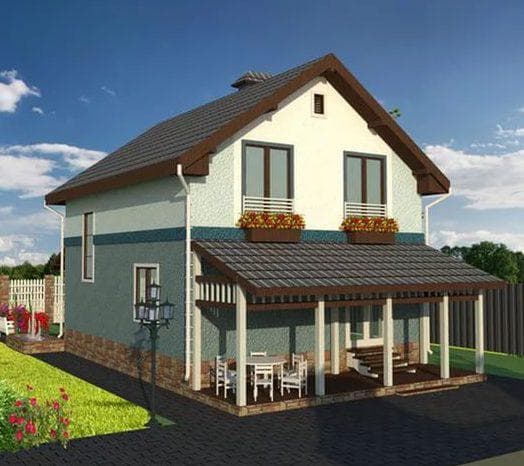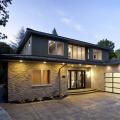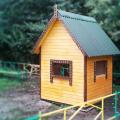Excellent layout of the house 8x10: projects
A house measuring 8x10 meters is a very popular solution due to its compactness and spaciousness at the same time. A building of this size can be either one-story or two-story: in both cases there are undoubted advantages.
The 8x10 house is perfect for a small family or even one person who loves comfort and space. In the article, we will consider the best layout of an 8x10 residential building.
Peculiarities
The size of a residential building 8x10 gives a lot of opportunities for various interior layouts. When choosing a project, you should definitely take into account the number of future residents of the house, and the circumstance - how many rooms they will need.
In principle, in a space of 8x10 meters it is quite possible to place all the necessary rooms, and even utility rooms. This space gives a good scope for various options for interior layouts.
Projects of residential buildings with an area of 8x10 meters are well suited for suburban construction, and due to their compactness they are also ideal for urban development. In addition, a building of such relatively small dimensions will turn out to be quite economical, which is currently a very important nuance.
An 8x10 house will be located even on a small plot of land, which is important in conditions of close development. And despite this, inside in such a house all the necessary premises necessary for a comfortable life will be fully presented. But what they look like, and which house project is the best and most successful, is described in great detail in the article.
On the video - an 8x10 house with an excellent layout:
Any materials for the construction of such a house can be used: wood, brick, foam / cinder blocks, and stone. In addition, the area of \u200b\u200bthe house allows you to even accommodate a garage for one car.
A terrace or veranda in such a house can be either closed or open. It depends on how you want to use this space: exclusively for summer holidays or as an additional room.
Read also material about planning.
Cottage
On a fairly decent space of one floor, you can, indeed, bring to life a lot of interior solutions and design ideas. We will find out what are the features of the layout of an 8x10 residential building with one floor.
In this case, it is necessary to divide the entire space of the house into residential and utility zones: and this is already a starting point when planning. It is important to take into account the design of personal, private areas for each of the household members.
One-storey house 8x10 with an excellent layout
In this case, it is better to combine the kitchen and the dining room: this will save space and give the interior a more modern look. The area of this common room can be 10-12 square meters. m, which is quite enough even for a family of 4-5 people.
Be sure to provide a living room next to the dining room: this is the center of the house where all household members will gather. Sometimes the living room is combined with the kitchen and dining room, which is also quite acceptable, and even very convenient.
The largest part of the house should be reserved for the personal premises of the household: especially if the family is rather big. Minimum: parents' bedroom and one children's bedroom.
The space that remains after the planning of personal rooms is divided into bathrooms, a dressing room, a pantry and a boiler room.
A well-designed plan for an 8x10 house must necessarily include all the information about where and how all communications and engineering networks will pass. In order to live comfortably in a house in any climate and in any weather, it must have its own individual heating, its own water supply, trouble-free sewerage, ideally - and its own source of electricity. But the latter convenience, in principle, is quite replaceable by public power grids. But how good a frame house with a shed roof looks with your own hands, this one will help you figure it out
The project of a frame house with a flat roof will also be interesting:
Two-storey house
You will definitely need a high-quality comfortable ladder that is safe for children: think carefully about this issue. In addition, the second floor should have its own bathroom, perhaps more than one.
If children do not live in the house, you can equip an office or a creative workshop on the second floor. You can also greatly expand your personal dressing room so that there is enough space for all the numerous outfits, if necessary. But the indicated number of storeys is detailed in this article.
Dacha 8x10
Consider the features of planning a country house 8x10, intended for seasonal living.
Such a structure can be designed with the most open and free interior space. Since you will spend time in the country only in the summer season and on weekends, the presence of capitally equipped personal rooms for each household member is useless.

Dacha 8x10 with excellent layout
So that the front door does not immediately open into the living quarters, provide a special vestibule that will fence off the residential areas from the street. But if there is a covered veranda, the vestibule can be omitted.
Pay more attention to the central living room. A country house is needed for relaxation and spending time with friends, family, so most of the day you will be in the living room. This room should be spacious, bright and comfortable. It is better to combine the living room with the kitchen: in this case, the hostess of the house will be able to cook and communicate with friends and family at the same time. Also equip one or two bedrooms, provide for a guest room.
One bathroom for a country house 8x10 will be enough. Instead of a full-fledged bath, you can install a shower stall: this is enough to wash off the dust after garden work. When choosing a house project, you should pay attention to
First of all, before building, determine exactly the place where the future house will be located. The choice of its location depends on how the windows will be located, as well as some of the nuances of the layout.
The number of permanent residents and often visiting people will determine how many bedrooms and toilets to make. Of course, it is clear that the size of an 8x10 house does not provide for the permanent residence of a large number of people on its territory.
On the video - the layout of a 2-storey house 8 by 10:
If the building is planned to be one-story, then it is better that the windows of its bedrooms face east or south: then you can wake up in the morning with the sunrise, which has a beneficial effect on the psyche and health. The living room and children's rooms are better to look to the south or southeast: in this case, the rooms will always be sunny, light and cheerful. Common rooms are better to face west. Such an arrangement of the internal premises will have a beneficial effect on the microclimate of the house, and will contribute to good air exchange. Any home needs a solid foundation, and it is worth turning yours to a slab foundation for the house.
How to expand space
A few useful points that will help with the area of \u200b\u200bthe house 8x10 to make the interior more spacious.
In general, strictly speaking, the living area of 80 square meters. meters - this is more than a standard city three-room apartment. It seemed like a pretty decent area. However, the usable space is “eaten up” by the need to equip a boiler room, a utility room, possibly a veranda, and other necessary premises: each project is individual. Therefore, the result is not at all 80 meters of usable space, but less.
However, the presence of a basement floor will help increase the area of \u200b\u200bthe house significantly. Think about this option for expanding the space, and it is advisable to lay it out immediately when planning. In this case, you will have enough space for a boiler room, pantry, utility rooms, and you will not have to take this space away from living rooms.
On the video - how to expand the space:
The presence of an attic floor will also help increase living space. If you like this option more, lay the possibility of adding an attic to the project of the house. And if you decide to add an attic, it should be noted that rooms of this semi-attic type have a special charm and will become a favorite place for children to stay.
 Facade design of a country house: a variety of stylistic trends
Facade design of a country house: a variety of stylistic trends Wooden ceilings - 25 interior examples
Wooden ceilings - 25 interior examples How to make a children's playhouse with your own hands
How to make a children's playhouse with your own hands