Room layout: options, photos
The layout of the room will help to properly arrange furniture, distribute zones, build or, conversely, remove partitions, taking into account all the necessary points. It should be noted right away that this process is quite complicated and responsible, therefore, for those who do not have the relevant knowledge, it is better to seek help from professionals.
As a rule, the most common room shapes are rectangle or square. It is this configuration that is considered the most convenient. For each of them there are certain rules that must be taken into account. For example, the location of the corners. The most unfortunate option is sharp corners looking into the center of the room. In this case, it is recommended to round them as much as possible. We will consider the rest of the recommendations using examples of certain rooms.
One-room apartment: room layout (photo)
The complexity of this option lies in the fact that in one room it is necessary to equip the living room, bedroom and nursery. Many newfangled design projects are designed for one or a maximum of two people. However, statistics show that families consisting of three or more people live in such apartments. These tips are just for them.
- The main design technique in this case is zoning. With it, the layout of the room will become as functional as possible.
- The sleeping area of the parents, as a rule, is also the living room. It is recommended to use transforming furniture models. For example, a wardrobe bed will allow you to have a full-fledged sleeping place at night, and a spacious living room during the day. High racks or a plasterboard wall can act as a partition. Preference is given to furniture models in which shelves are mounted.
- It is quite difficult for a child to create an individual space in such a small area. If the window frames are sealed, then the children's area can be equipped on this side of the room. From furniture, two-story sets are preferable, where the bed is located at the top, and at the bottom - a full-fledged workplace.
- Lighting must be thought out in such a way that it does not interfere with the neighboring area. It is not recommended to hang a chandelier in the center of the ceiling in this case.
- If there is functionality, then the area of \u200b\u200bthe room can be expanded by a hallway or balcony.
Planning your own kitchen
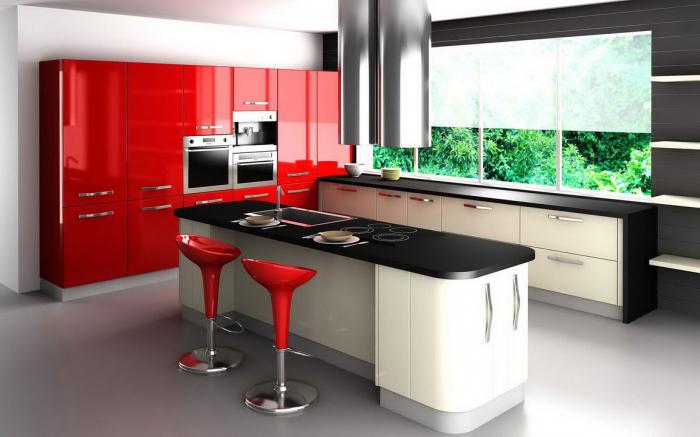
Room layout options depend on many factors, in particular the size, location of doors and windows, shape and, of course, the number of people living. Even at the stage of drafting the project, these points must be taken into account. The designers also identified 5 basic rules, the observance of which guarantees a quality result.
- The place for the installation of the sink is determined at the planning stage. Depending on this, communications fail.
- The refrigerator is installed at the end of the working area or separately, in the corner.
- The plate is placed in such a way that there is at least 40 cm of free space on both sides. Very close proximity to a window or sink is not recommended for safety reasons.
- It is better to complete the work surface with tall cabinets and pencil cases. The installation of such elements inside the design of the kitchen set will lead to a significant narrowing of the space.
- The main elements of the kitchen - stove, refrigerator and sink. For maximum practicality and functionality, when placing them, they use the triangle rule. This method will save the hostess from unnecessary movements.
Bathroom: space planning
The layout of the bathroom, especially in standard apartments, is quite a difficult job. This is mainly due to the small size of the premises and the need for ventilation, plumbing and sewerage. When choosing plumbing, they are guided by considerations of ergonomics and rationality.
- Hanging furniture models save a lot of space and have a visual effect of expanding space.
- A shower cubicle or a corner bath model has compact dimensions. By installing them, you get the opportunity to place an additional rack or washing machine nearby.
- The layout of the bathroom must be carried out in compliance with all norms.
- Based on the size of the room, they choose a certain type of sink: tulip, console models or moidodyr.
- In order to save free space, preference is given to hanging furniture: shelves, cabinets.
- For the convenience of using the bathroom, the distance between the washbasin, toilet and bathtub should not be less than 60 cm.
Key Points for the Hallway
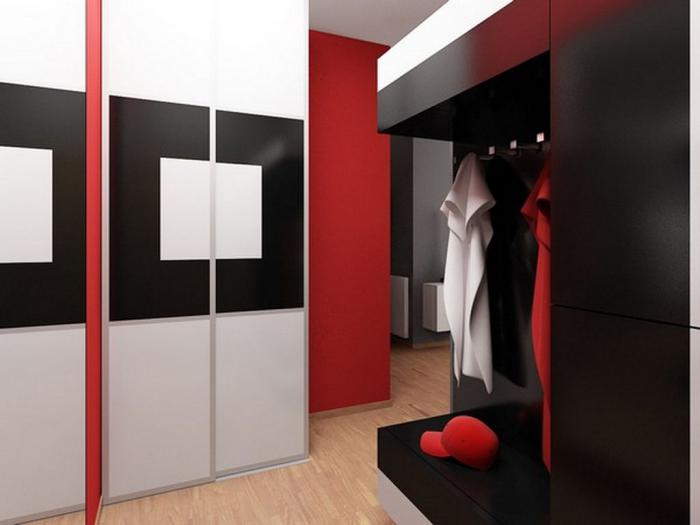
Planning a room for any purpose requires a lot of effort. The right and carefully thought-out approach is needed for each room. The hallway is the visiting card of the apartment. This is the first thing a guest sees when they cross the threshold of the house. There is a rather specific layout, complicated by a large number of doors and the absence of windows. It should also be noted that the shape of the hallway is not always ideal. However, there is a way out of any situation.
- We use mirrors to the maximum to adjust the space.
- We choose a place to install a wardrobe.
- In order for the shoes to have an orderly appearance, you can purchase a special shelf.
- Do not forget about small things, for them it is immediately necessary to allocate a certain place.
- In a narrow hallway, it is recommended to install low furniture. Such models will not interfere with movement.
Living room
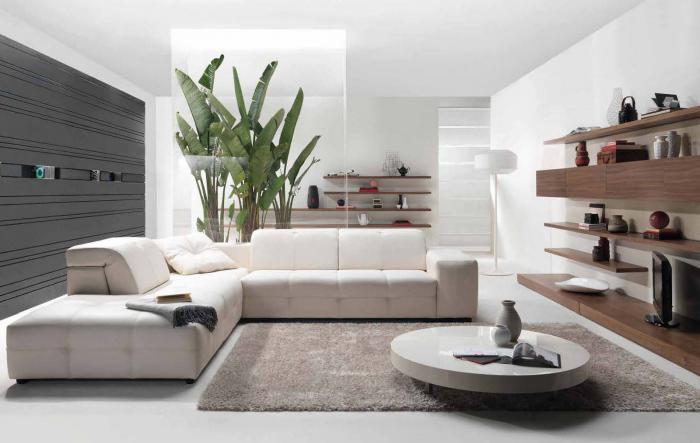
We can say that the living room is the most important room in the house. Here is the whole interior. The layout of the room should meet the needs of all family members and be as convenient as possible for celebrations. In this room, preference is given not only to functionality, but also to comfort. To begin with, it is recommended to select certain zones. And only after that should work on planning. An advantageous option is to combine the living room with the kitchen. This method will help to simultaneously increase the space of both rooms. It is necessary to purchase furniture taking into account its main purpose. For example, here you will definitely need a sofa group, a large dining table, chairs, a coffee table, a slide. You can arrange them most conveniently only taking into account the location of windows and doors. Very often a fireplace is installed in the living room. However, a full-fledged structure can only be built in a private house; in an apartment, you will have to get by with a false panel or an electric model.
Another important point is TV. In modern interiors, he is not given the main role, but he must be positioned in such a way that the screen is visible from any part of the living room.
Bedroom layout features
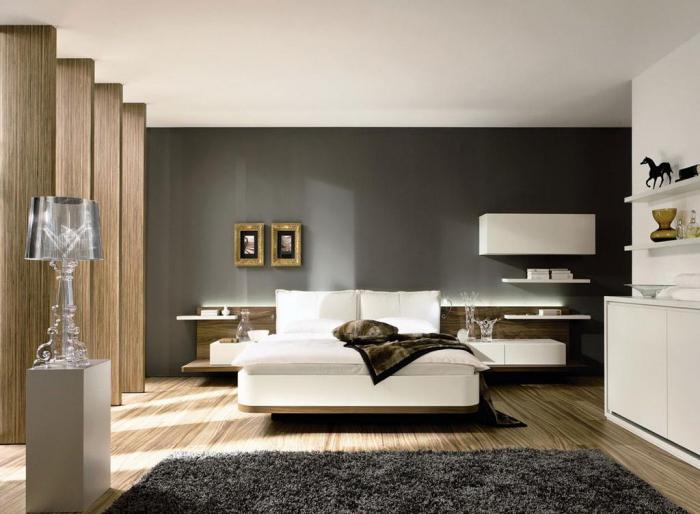 When arranging this room, you should take care of maximum insulation. Here you need to be able to relax and sleep at any time of the day. To do this, you need to choose the right bed. However, this is only half the battle; a lot also depends on its location. It is not recommended to put it close to the window, as the sun's rays can cause discomfort. The best place would be the center of the room. On the sides of the bed you can install bedside tables. In order to have a place to store things, you need to purchase a wardrobe. In large spacious rooms fit any model. But in a small bedroom it is better to install a wardrobe. The dressing table will fit perfectly into the interior, if you place it near the window.
When arranging this room, you should take care of maximum insulation. Here you need to be able to relax and sleep at any time of the day. To do this, you need to choose the right bed. However, this is only half the battle; a lot also depends on its location. It is not recommended to put it close to the window, as the sun's rays can cause discomfort. The best place would be the center of the room. On the sides of the bed you can install bedside tables. In order to have a place to store things, you need to purchase a wardrobe. In large spacious rooms fit any model. But in a small bedroom it is better to install a wardrobe. The dressing table will fit perfectly into the interior, if you place it near the window.
Children's room layout
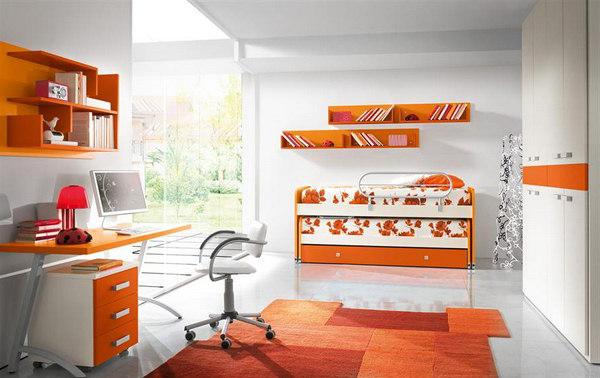
When there is an opportunity for a child to allocate a separate room - this is a huge advantage. However, this is not enough for a comfortable pastime. A very important nuance is the correct distribution of the area of \u200b\u200bthe room. Do not forget that the living room, bedroom and study are combined in the nursery at the same time. Errors in the design of this space are unacceptable.
Here are the important points.
- The layout of the children's room should be divided into three zones: work, play and bedroom.
- To save free space, the furniture is purchased compact.
- The desk and chair should not only be comfortable, but also have orthopedic properties. It is recommended to place them directly at the window.
- Bookshelves and shelving will help organize the space of the work area.
- The game part of the room should be spacious enough to accommodate sports equipment, equip a place for receiving guests.
- Light is the main element of the nursery. Here it is necessary to carry out at least three types of illumination, each of which will correspond to the purpose of a particular zone.
- Installation of the podium will allow rational use of a small space.
Children's room for children of different sexes
The layout of a children's room for two children is a kind of test for parents. In this case, it is necessary to take into account the interests of both the son and the daughter. If they entered adolescence, then they will have to build a partition in order to save them from constraint. Each of them is allocated a certain part of the room, preferably of the same size, otherwise conflicts may arise. Furniture is purchased separately for each. In order not to infringe on children, designers recommend allocating at least 20 square meters for a children's room. m.
Nursery for same-sex children
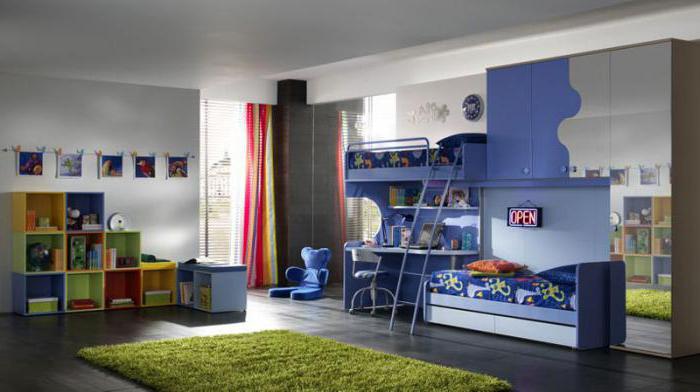 Arranging a room for same-sex children is much easier. Closed partitions are not needed here, it is enough to get by with a visual division into zones. The main criteria and space requirements are the same (see the section above - "Layout of the children's room"). However, other models of furniture can be used here. For example, the most common item in this situation is a bunk bed. It is relevant for children of the same age, and different. By purchasing a closet, you can solve the issue of placing things. It should be noted that such models are quite roomy. If the area of the room near the doors allows, then this will be the most optimal place for its installation. When using such multifunctional items, the layout of a room for two children will be harmonious, cozy and comfortable.
Arranging a room for same-sex children is much easier. Closed partitions are not needed here, it is enough to get by with a visual division into zones. The main criteria and space requirements are the same (see the section above - "Layout of the children's room"). However, other models of furniture can be used here. For example, the most common item in this situation is a bunk bed. It is relevant for children of the same age, and different. By purchasing a closet, you can solve the issue of placing things. It should be noted that such models are quite roomy. If the area of the room near the doors allows, then this will be the most optimal place for its installation. When using such multifunctional items, the layout of a room for two children will be harmonious, cozy and comfortable.
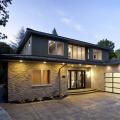 Facade design of a country house: a variety of stylistic trends
Facade design of a country house: a variety of stylistic trends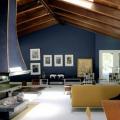 Wooden ceilings - 25 interior examples
Wooden ceilings - 25 interior examples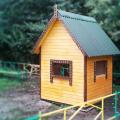 How to make a children's playhouse with your own hands
How to make a children's playhouse with your own hands